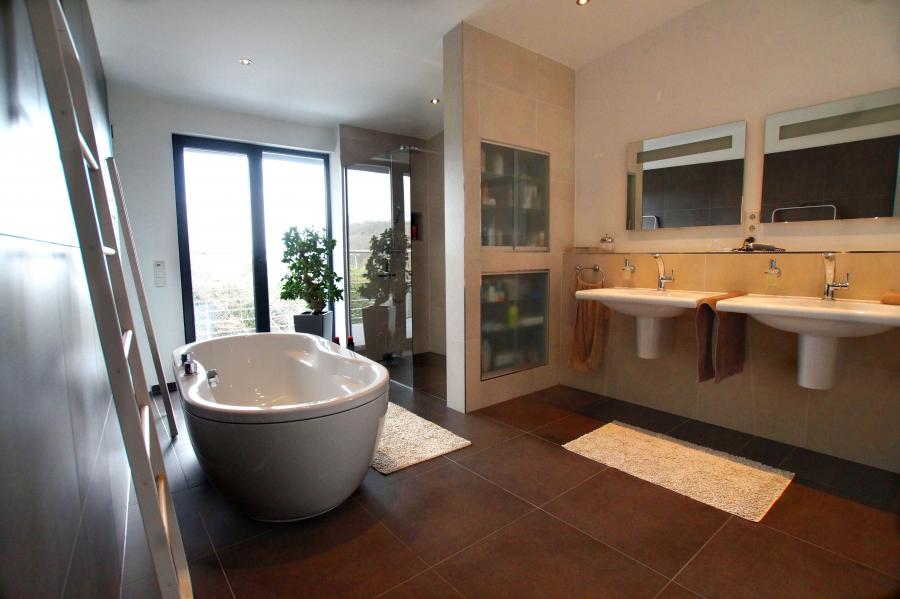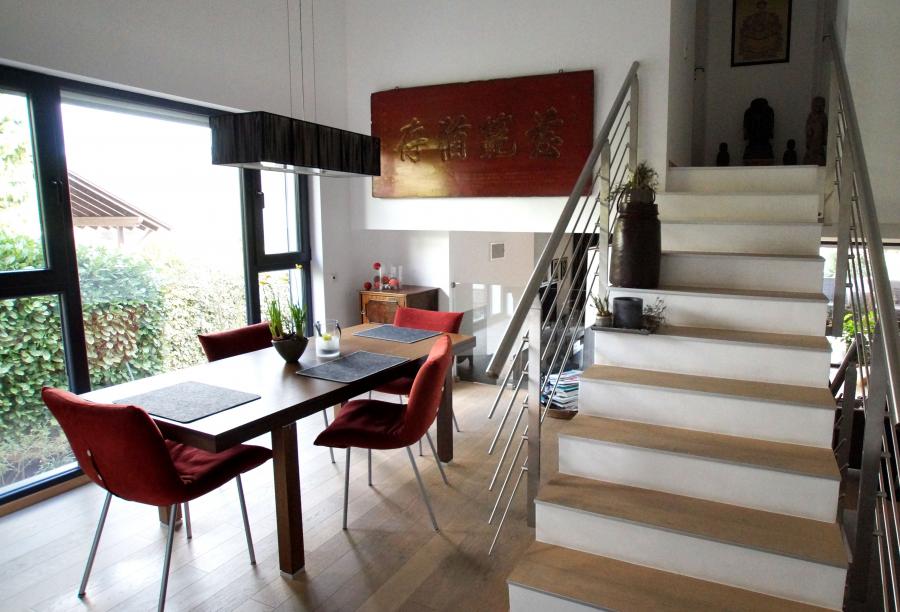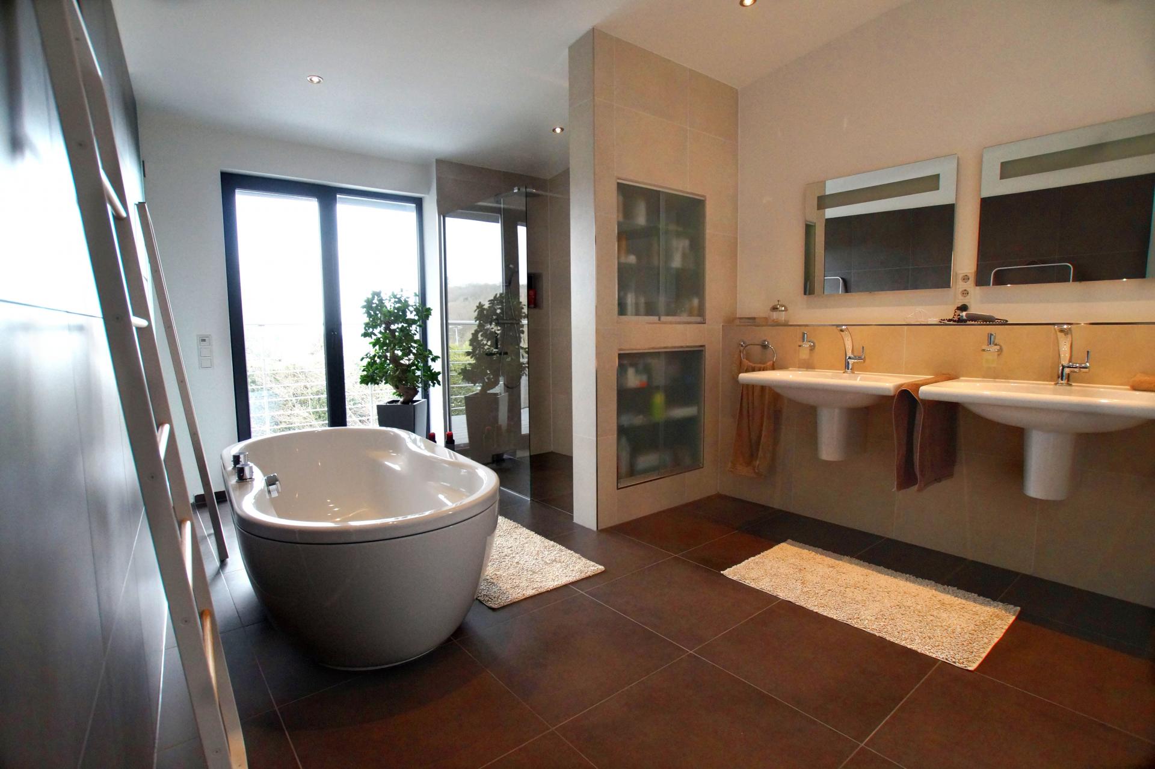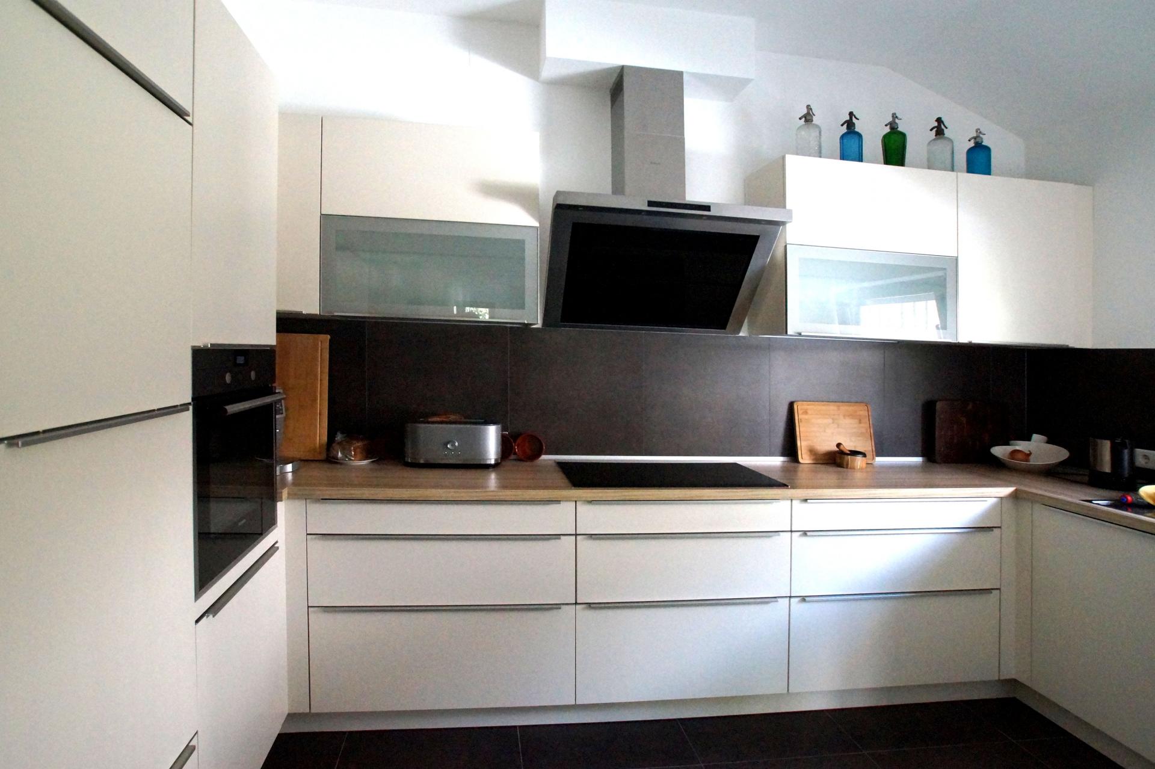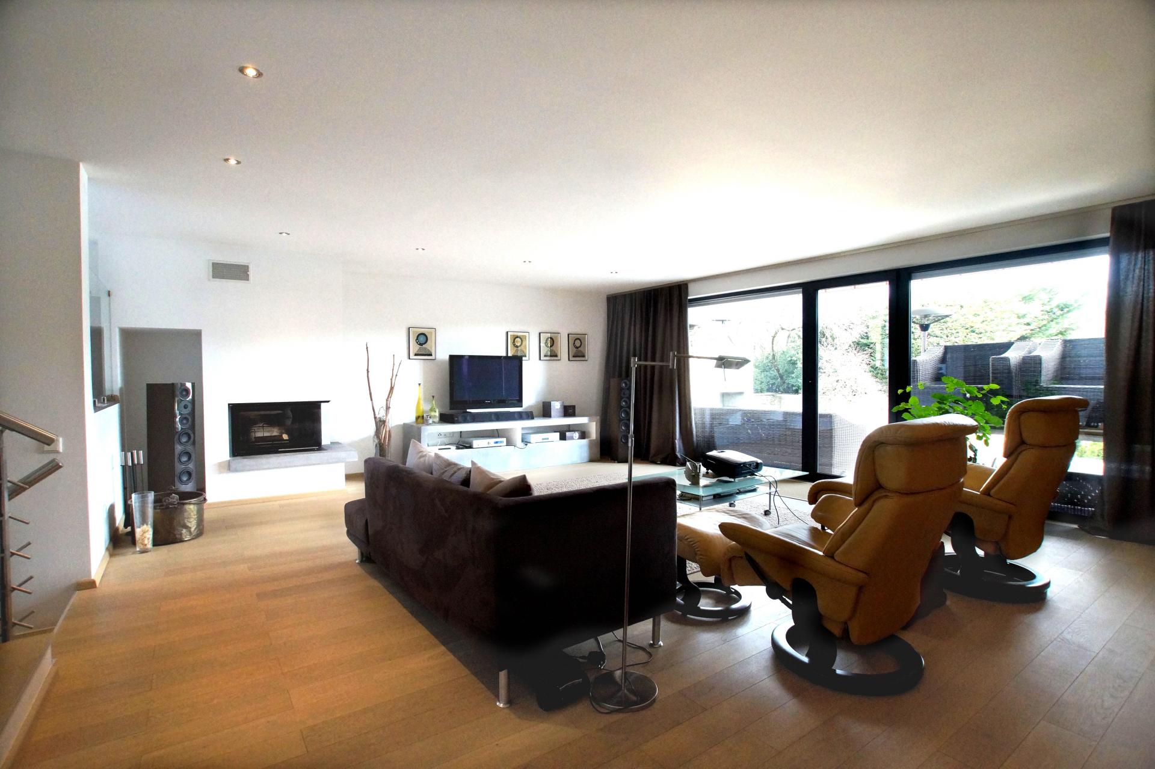- Moderne Einbauküche
- Kamin
- Einbauschränke
- Sauna
The split-level single-family home, built in 1979, is located in Bad Soden in a very popular, quiet residential area. The house was essentially renovated in 2013. The modern fitted kitchen and the open dining room with a view of the living room await you on the ground floor via the entrance area with cloakroom. Follow the stairs half a floor down and enter the large living room with fireplace and access to the terrace and garden. The terrace is equipped with cascades and a barbecue. On the 1st floor there is the bedroom on the left with white built-in wardrobes and access to a balcony and on the right the modern bathroom with a walk-in shower, 2 sinks and a free-standing bathtub with a view of the skyline. You also have access to the balcony from the bathroom. A small laundry room was installed next to the bathroom. If you move downstairs to the basement, you will find an office, a spacious children's room or guest room, a shower room and a sauna as well as 2 cellar rooms and the boiler room. A garage and 2 parking spaces complete the offer.
-
Tenure
Freehold
