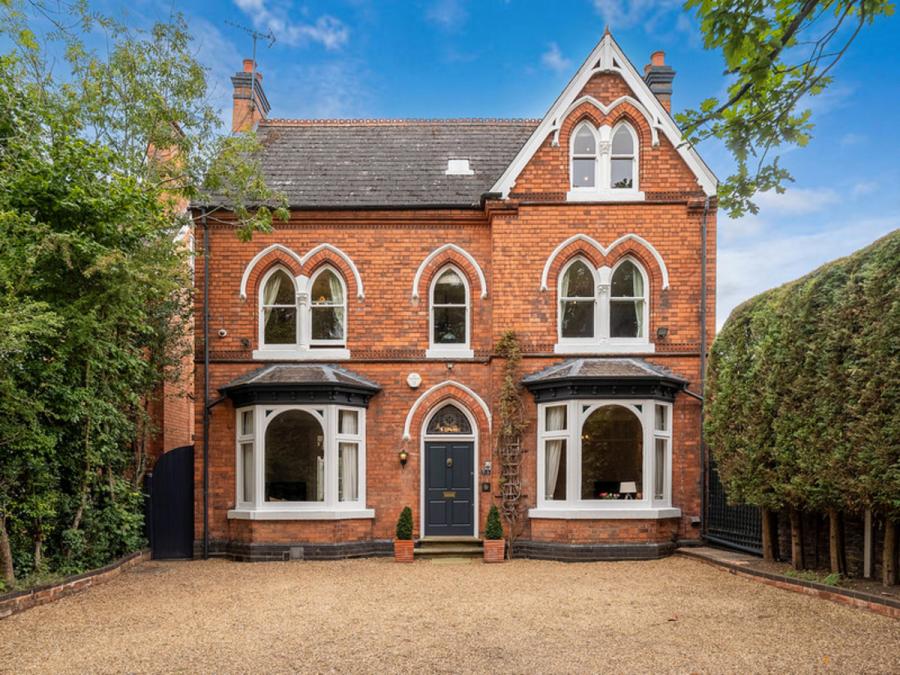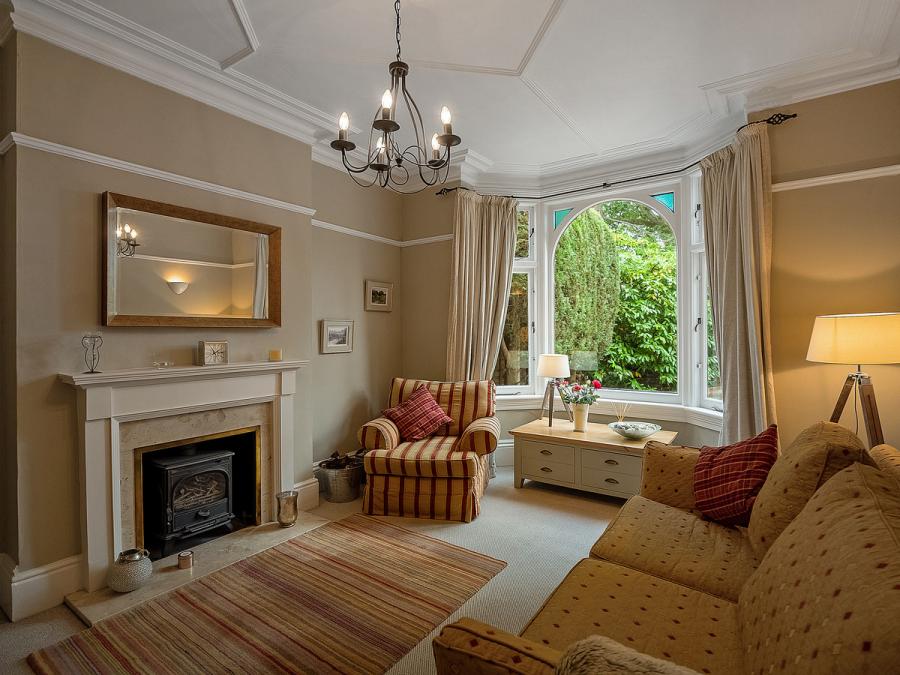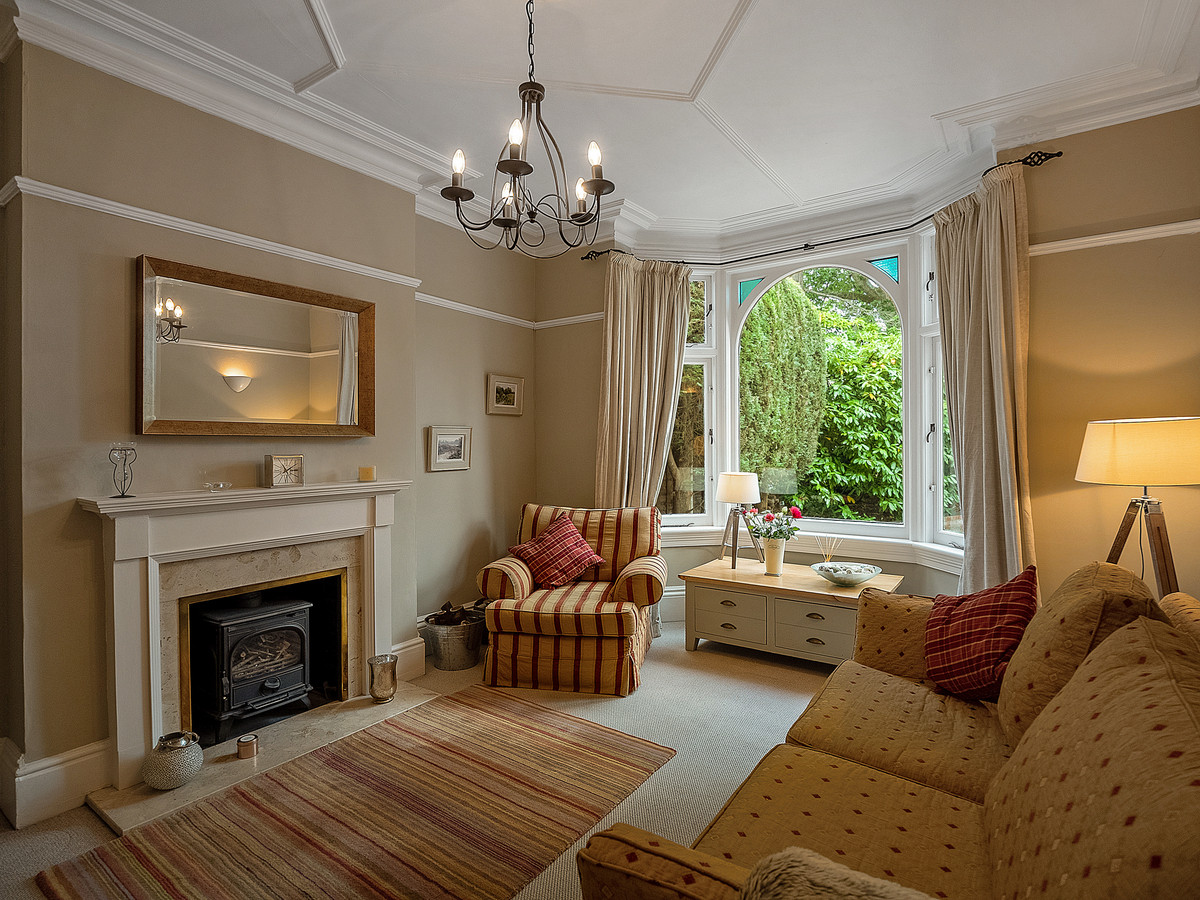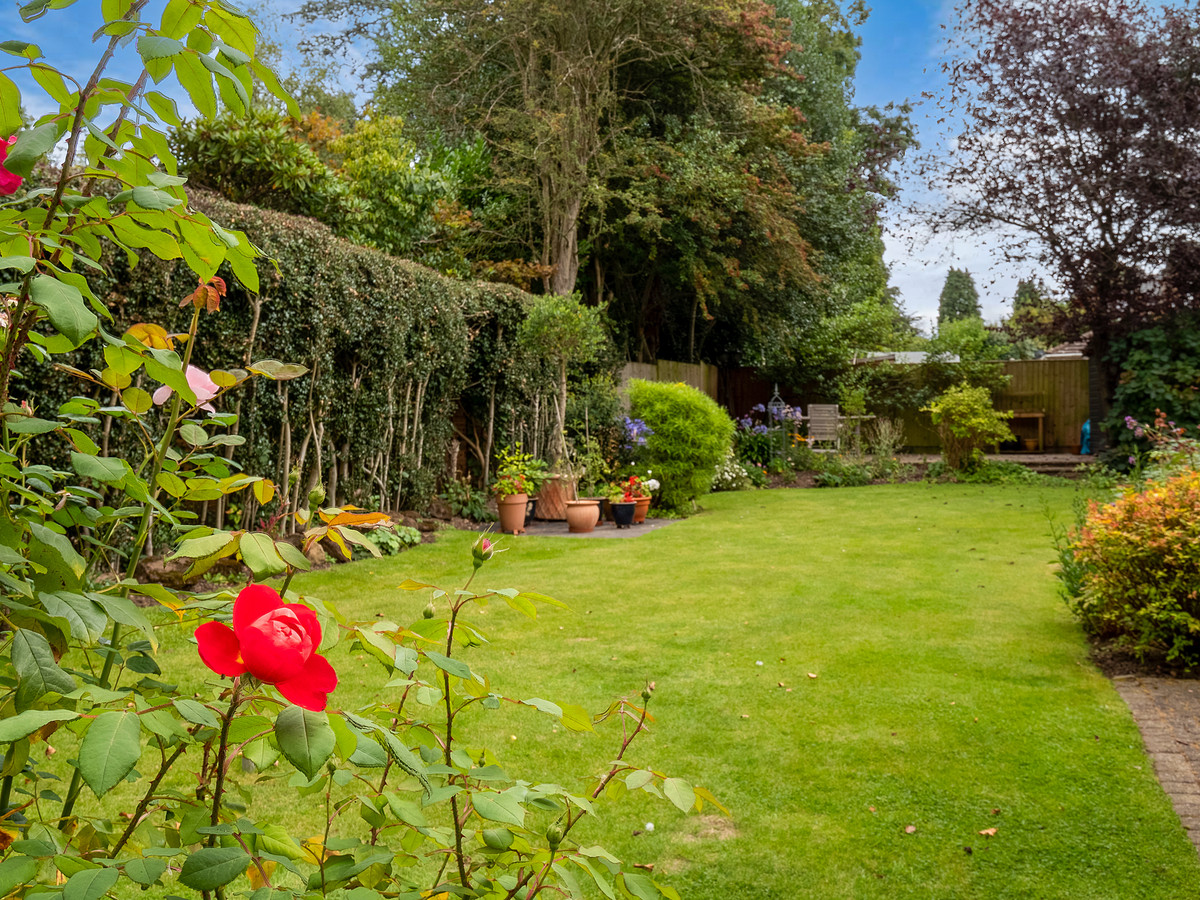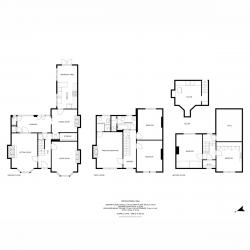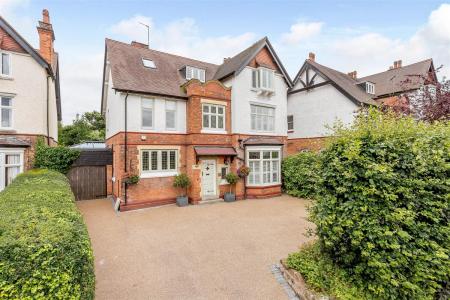- Fabulous Early Victorian Period Property Full of Character & Charm
- Beautifully Modernised and Immaculately Presented Throughout
- Stylish Open Plan Breakfast Kitchen and Delightful Sunroom
- Five Generous Double Bedrooms and Two Bathrooms
- Three Elegant and Spacious Reception Rooms
- Lovely Private Rear Gardens
- Gated Entrance and Generous Gravelled Driveway
- Much Sought After Solihull Location with Excellent Amenities and Transport Links
- The Property is Freehold | EPC E | Council Tax Band G
Dating back to the early Victorian times, this delightful property is immaculately presented and offers the perfect balance between contemporary family living and period charm and character. Ideally located on the much sought after Kineton Green Road, this generous three storey family home has five spacious double bedrooms, three beautiful reception rooms and a superb breakfast kitchen overlooking the well-established, southeast facing, private rear garden.
Victorian architecture, synonymous with its ornate brickwork and gothic design, is much loved and revered, therefore it is wonderful to see a property of this stature in such perfect condition that just oozes all the features we have come to love about this era. Fabulous high ceilings, magnificent arched windows, original fireplaces, picture rails and superb original plaster work has enabled the present owners to work with these characteristics, injecting their own stylish contemporary décor to complement and enhance throughout.
Through double wrought iron gates, across the smart and generous private gravelled driveway we reach the beautiful brick arch and original stained glass panel that creates a welcoming entrance into the property. Once inside this light and airy reception hall you immediately appreciate the exquisite décor and immaculate presentation, a theme that continues throughout this family home.
There are two beautiful reception rooms to the front of the property, both of which have an impressive large arched window, with inset stained glass panels, and both have lovely feature fireplaces with a log burner to the living room and an open coal gas fire to the sitting room. Also leading from the reception hall is the staircase down to the cellar, that offers ample dry storage and excellent head room. The third reception room to the back of the ground floor is the family dining room, with its fabulous pewter fireplace creating a lovely focal point to the room. There is a very useful original butler’s pantry, accessed from the dining room, which is ideally located providing access through to the contemporary breakfast kitchen and the delightful sunroom.
The well-appointed breakfast kitchen has been sympathetically extended to create the perfect space for family to come together to cook, dine and entertain, with a more casual dining area and double doors leading out to the rear garden terraces. This contemporary kitchen is beautifully presented with Farrow & Ball “Skimming Stone” to the walls that perfectly complements the extensive range of elegant “Shaded White” wall and floor mounted cabinets and contrasting granite countertops. Integrated appliances and equipment include: a Smeg range gas cooker with double ovens, six burners, a stainless-steel splash back and an extractor above; a Hotpoint dishwasher and an inset stainless steel round sink and drainer. There is also space for an American fridge freezer and washing machine. Accessed from the dining room and also the door from the sitting room is the charming sunroom. Floor to ceiling windows and doors across the back creates a wonderful space to sit and enjoy the garden views beyond. Two separate doors to the far end lead to the guest WC and another storage cupboard housing the tumble dryer.
Upstairs
With its lovely original banister, Berber wool twist carpets and flawless décor, the upstairs continues to impress in its presentation. The elegantly presented principal bedroom has lovely original sash windows overlooking the large private frontage to the property, and the beautiful colour palate to the walls further enhances the original features such as the black cast iron fireplace, picture rails and cornices. In contrast, the principal ensuite has a luxurious contemporary feel with its high gloss grey porcelain tiling, large glass shower cubicle with rain head shower and modern hand basin and WC. Across the landing is the second large double bedroom, again, immaculate in its presentation and also boasting beautiful arched original sash windows. The third double bedroom to this floor, also generous in proportion, enjoys rear garden views. Also, to the rear, is the family bathroom, having a white suite comprising of a pedestal hand basin, WC and bathtub with a glass screen and rain head shower. A second staircase leads to the last two of the five double bedrooms, together with a door access into useful boarded loft space and a top floor built in wardrobe to the landing. The front bedroom to the top floor has original Victorian windows in excellent condition and both bedrooms offer fabulous views. The first of these bedrooms has a superb range of oak panelled floor to ceiling built in storage cupboards, together with wooden flooring and ample space for bedroom furniture, although more recently has been used as an office. The second bedroom has a large day bed built across one wall and into the eaves, together with ample further space for a double bed and desk area.
Outside
Having a wrought iron gated entrance, smartly gravelled driveway and neat dwarf retaining wall, the owners have created generous parking for family and guests, and with the mature Oak tree to the front, deep borders, tall hedging and Laurels, they have also ensured complete privacy as you enter the property.
The rear garden is an absolute delight and offers the perfect space for relaxing and enjoying peace and quiet. There is a useful side gate with access front to back and the pathed terrace that spans the rear of the property is just perfect for al fresco dining and entertaining friends during the warmer summer months. Interspersed with Rose beds and mature borders, the main garden is mainly laid to lawn, offering ample space for children to enjoy. A blue brick edged pathway meanders to the end of the garden where a raised second terrace offers a further area for outdoor entertaining, together with housing the discreetly tucked away large storage shed. A beautiful flowering Cherry tree to the rear and mature screening to all sides ensures complete privacy to this tranquil space.
Local Area
Solihull
Occupying an enviable location on the much sought after Kineton Green Road, this property sits on the edge of the Olton conservation area. Olton was recently described as “an oasis on the edge of the city” which is an idyllic setting that has so much to offer. The tranquil setting of Olton Mere and its sailing club is within walking distance, and both Robin Hood and Olton Golf Clubs are both close by and considered excellent private courses. There is also easy access to West Warwickshire Sports Club that offers tennis, football and hockey facilities and a BMX pump track at Olton park. Olton train station is just a five-minute walk away whilst Solihull Town Centre with all its' amenities is just a 5 minute drive away. Educational needs are also well catered for locally with excellent private and state schools close to hand.
The Property is Freehold | EPC E | Council Tax Band G
-
Tenure
Freehold
Mortgage Calculator
Stamp Duty Calculator
England & Northern Ireland - Stamp Duty Land Tax (SDLT) calculation for completions from 1 October 2021 onwards. All calculations applicable to UK residents only.
EPC

