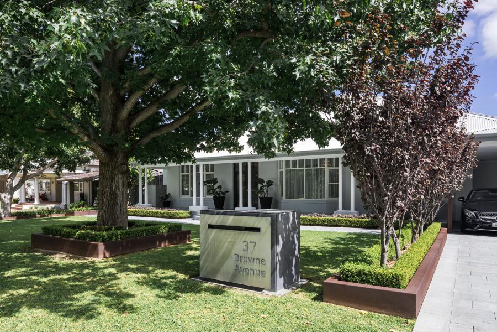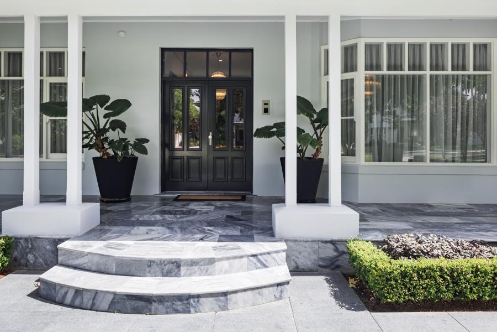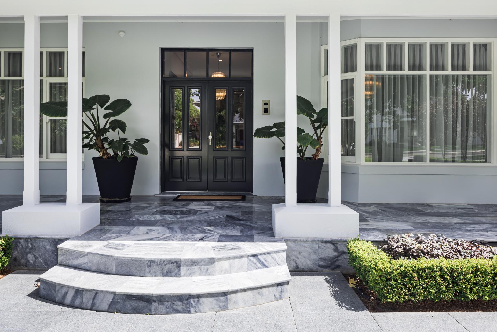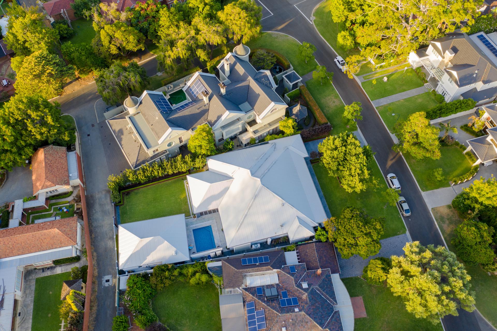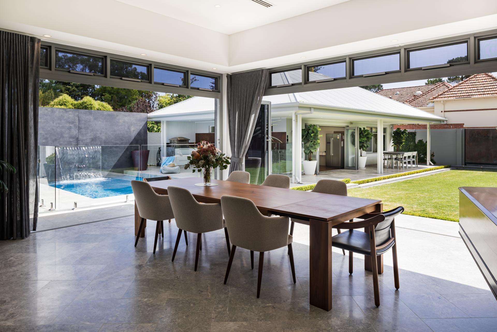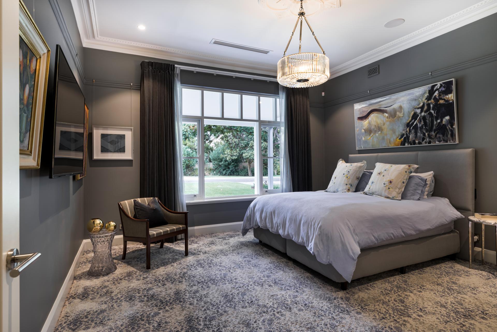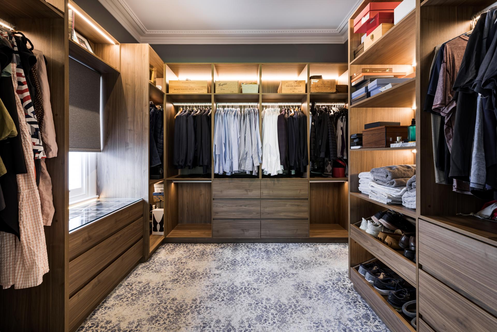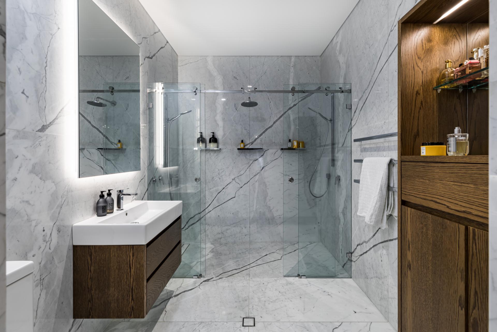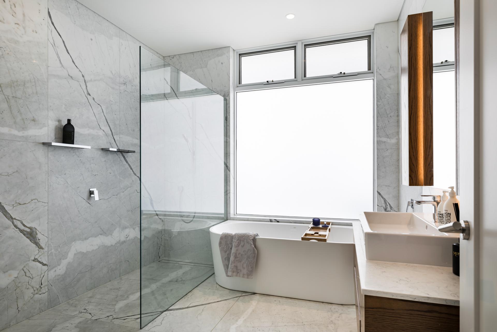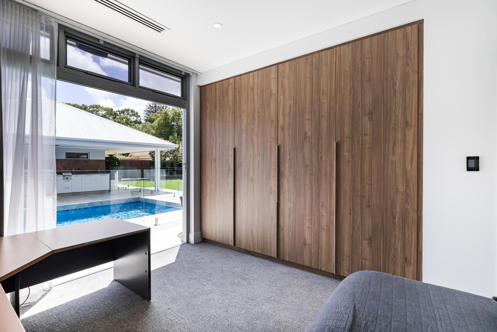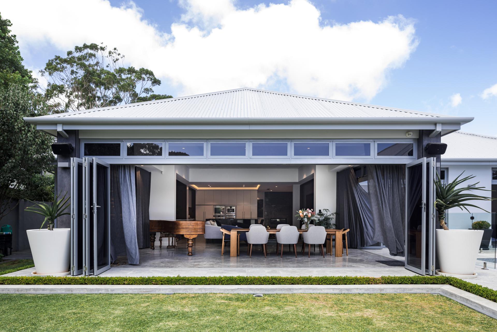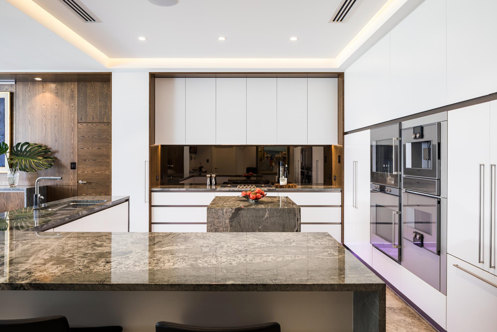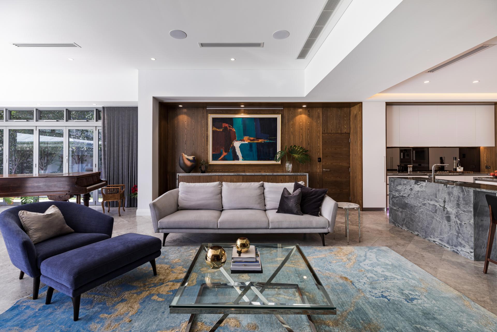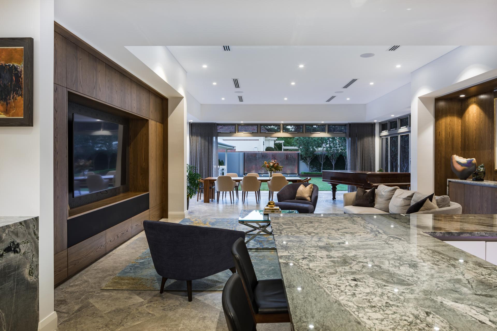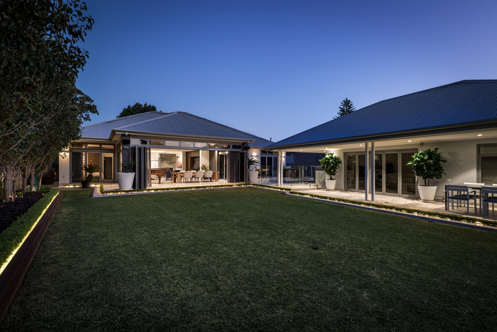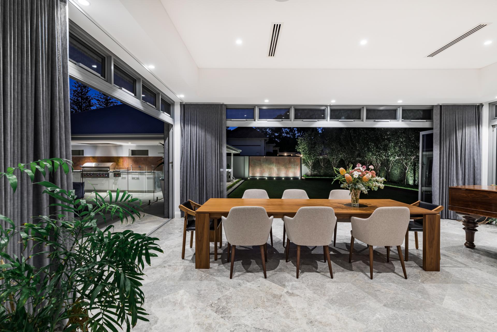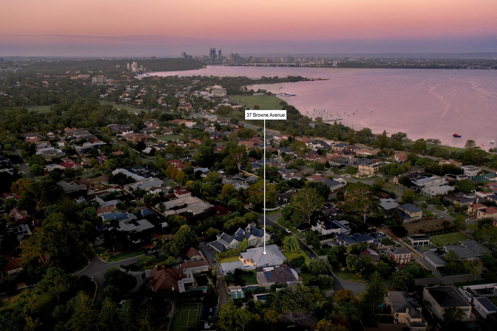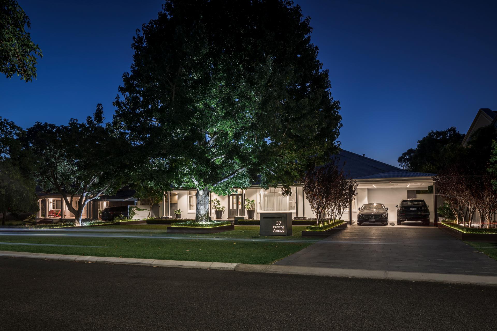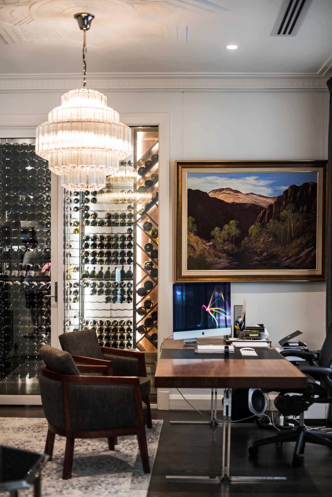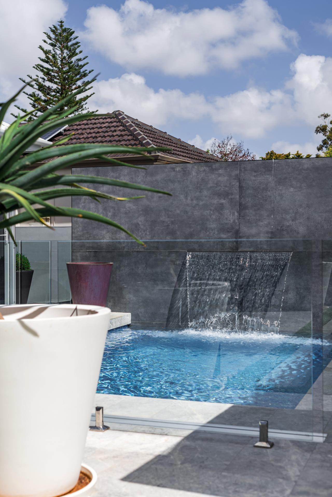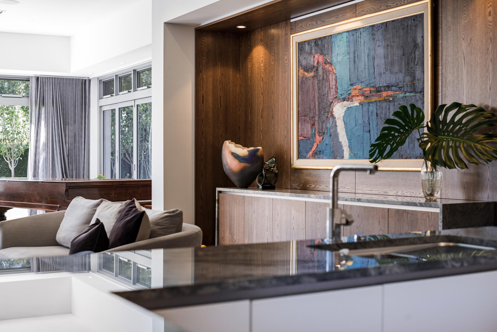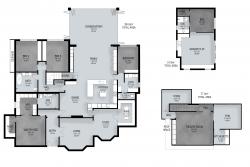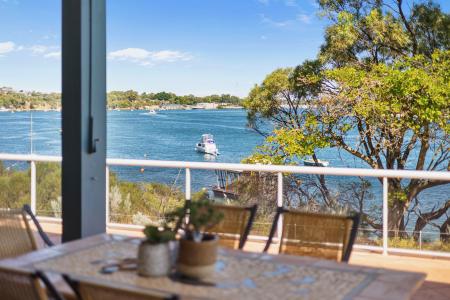One of Dalkeith's premier roads, Browne Avenue, plays host to this spectacular property made up of a quality re-built and newly-extended 4 bedroom 2 bathroom executive family home, a self-contained 1x1 "granny flat" and majestic surrounding grounds at both the front and rear.
- 4 Bed
- 2 Bath
- 1x1 self-contained granny flat
- Heated swimming pool
- Climate-controlled wine cellar
- Gas fireplace
- Rear laneway access
- Gym & theatre room
- Close to WA's best private schools
- 'waterside'
Before you even step foot inside this palatial residence, you will be mesmerised by its Toorak-mansion-inspired manicured gardens with striking corten steel edging and lush front-yard lawns. There is ample driveway parking space for three cars too, preceding a large double carport and pin-code side-access gate.
Internally, immaculate attention-to-detail, soaring high ceilings, decorative cornices, tall feature skirting boards, glistening James Said chandeliers and character ceiling roses (to the original front part of the house) all flawlessly combine to capture your imagination in one way or another.
Gorgeous oak flooring warms a formal front lounge room with a feature gas fireplace, leading into a home-office area and a 3000-bottle climate-controlled wine cellar with a humidifier. Boasting a large under-stair storeroom and custom television and storage cabinetry, a massive open-plan family, dining, sitting and kitchen area is where most of your casual time will be spent.
The sitting area also has its own gas fireplace, whilst the gourmet kitchen oozes class in the form of ample storage options, sparkling stone bench tops, bespoke storage cabinetry, a breakfast bar for quick meals, a Franke sink, Falmec range hood, integrated dishwasher, a five-burner Gaggenau gas cooktop and double ovens, a coffee machine and more - of the same brand.
A series of bi-fold doors extend the living space out to the tranquil side garden, an expansive backyard with flourishing green lawns and a private rear-laneway access gate and a shimmering mosaic-tiled heated swimming-pool area - complete with its own stone kitchen for entertaining, a quality stainless-steel Wolf barbecue, a wok burner, Vintec drinks fridge, Zip tap and Schock sink.
Staying outside, the self-contained one-bedroom one-bathroom accommodation is ideal for extended families. It contains its own lounge, meals and kitchen area, split-system air-conditioning and bi-fold-door access to a small verandah and the yard.
Back inside, the ground floor plays host to a carpeted front master suite/retreat with huge fitted "his and hers" walk-in wardrobes and a fully-tiled ensuite graced by exquisite large slab book-matched Calacatta marble, a toilet, vanity and triple shower. Spacious second and third carpeted bedrooms both have their own built-in robes and private doors to access the pool with.
A fully-marble-tiled main family bathroom has been impeccably-appointed to include a generous walk-in shower, a free-standing bathtub and a marble vanity. A carpeted fourth or "guest" bedroom enjoys custom built-in-robe and storage space, as well as bi-fold-door access out to the lush lawned area.
That bedroom can be found off a functional laundry with stone bench tops, more storage, external/side access and a fully-tiled powder room. Upstairs, a massive theatre room showcases more beautiful walnut cabinetry, it is carpeted and doubles as the perfect teenager's retreat with its own enormous storeroom with roof access. The adjacent gym is also decent in size and provides access to a kitchenette with a dishwasher.
You will also appreciate the very close proximity to the lush Birdwood Parade Reserve, the Esplanade and picturesque Swan River's edge, Dalkeith local shopping village, the vibrant Claremont Quarter, Christ Church Grammar School, Scotch College, Methodist Ladies' College, UWA, Perth CBD and Kings Park.
Key Features:
Interior:
- Salvado Grey natural stone tiles to the entry corridor, laundry, kitchen and living area in a herringbone
pattern;
- natural large slabs Carrara Stone floor & full height walls to bathrooms;
- Gaggenau appliances (oven and integrated coffee maker), built-in French door fridge/freezer, Miele built-in dishwasher, secondary dishwasher in the appliance cupboard, secondary built-in fridge/freezer in the laundry room.
- Secondary sink with Zip Tap in the appliance cupboard;
- Bronze Mirror Splashback
- LED lighting in all drawers and at the skirting and overhead cabinets.
- Atlantic Stone benchtop with waterfalls;
- Whiskey bar cabinet with Atlantic stone benchtop;
- Double-sided Gas Fireplace with electronic/remote start and turn off - connected to the C-bus controller; - Fireplace cladded with large Atlantic Stone Slabs;
- natural timber veneer wine display and magnum bottles display; - built-in Inoa Wine Cellar Conditioner from EuroCave;
- James Said Crystal chandeliers
Exterior:
-Corten Garden Beds
- Intercom and electronic Keypad entry;
- Feature Wall to pool with waterfall spout - large dark grey tiles to pool feature wall;
- Feature outdoor kitchen with Kalamazoo Gourmet Pizza Oven, bar fridge, Wolf BBQ and teppanyaki plate,
integrated dishwasher, sink and individual Zip Tap and drainer.
- Feature natural copper splashback;
- Pool heating pump ;
- 3 Phase electrical upgrade;
- Sliding rear courtyard gate cladded with feature copper Art;
- All push to open buttons/keypads/alarm system/cameras are connected to the C-bus system and monitored
- reticulated termite control system under the house;
- LED light strip embedded into the alfresco stone edge (feature pygmy hedge at the step to the lawn);
CALL VIVEK GOHIL ON 0451 238 101
Disclaimer: Whilst every effort has been made to ensure the accuracy of the information provided about the property, no warranty is given by the vendor or the agency as to their accuracy or completeness. Interested parties should make and rely on their own enquiries in relation to the property, by inspection or otherwise. All chattels depicted or described are not included in the sale unless specified in the offer and acceptance.
