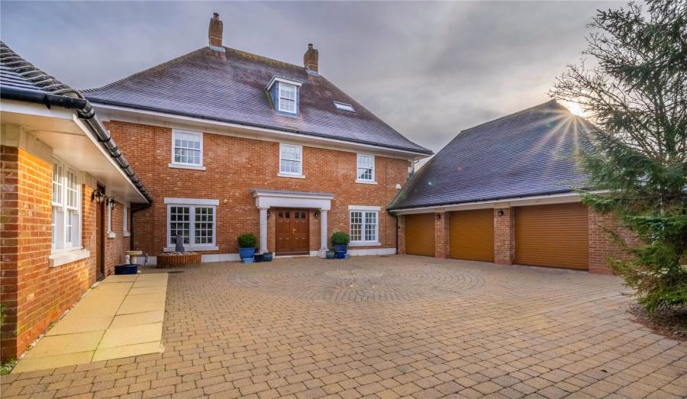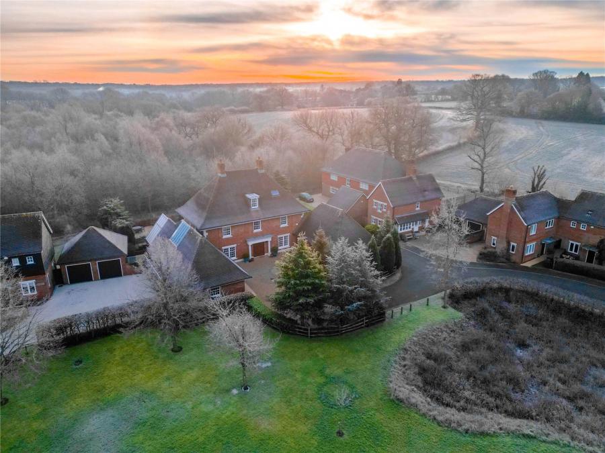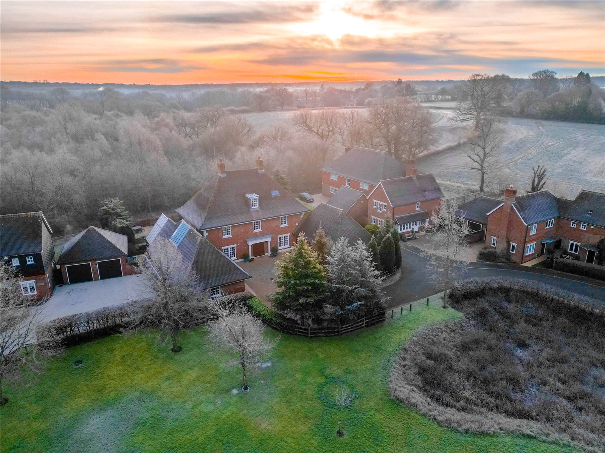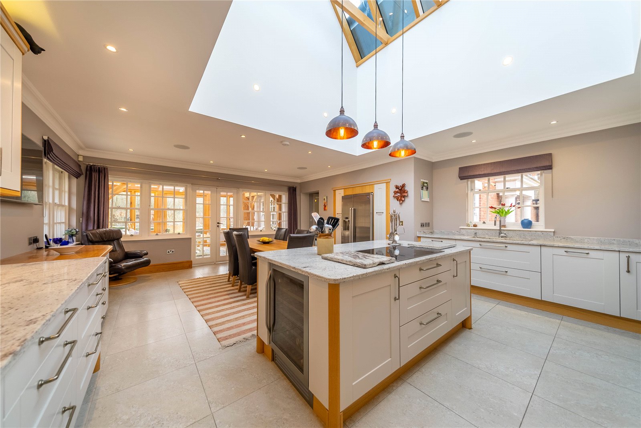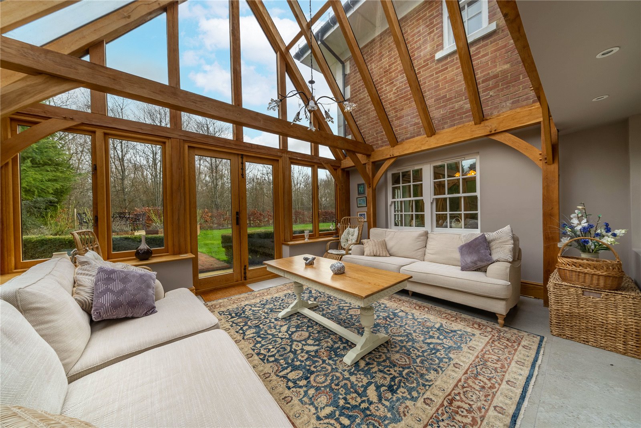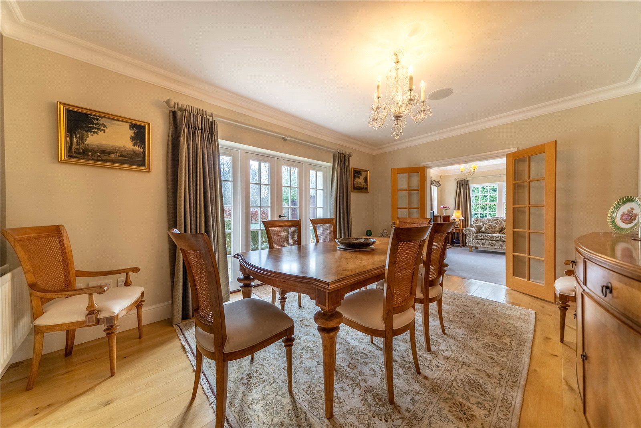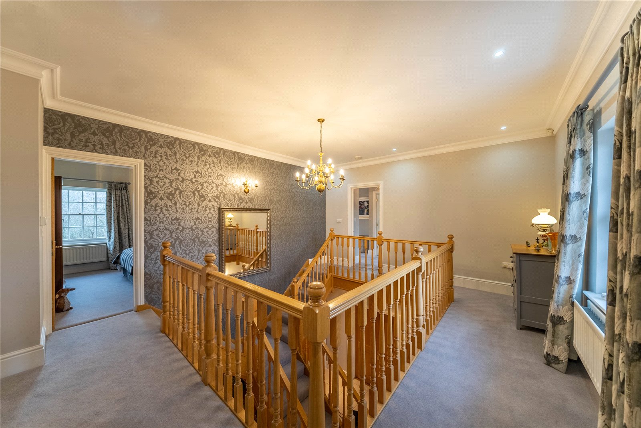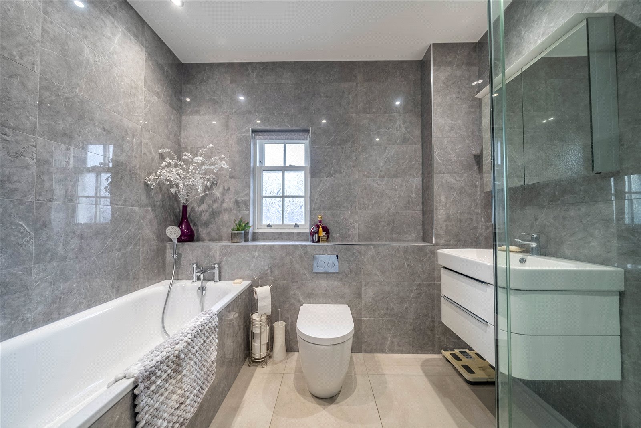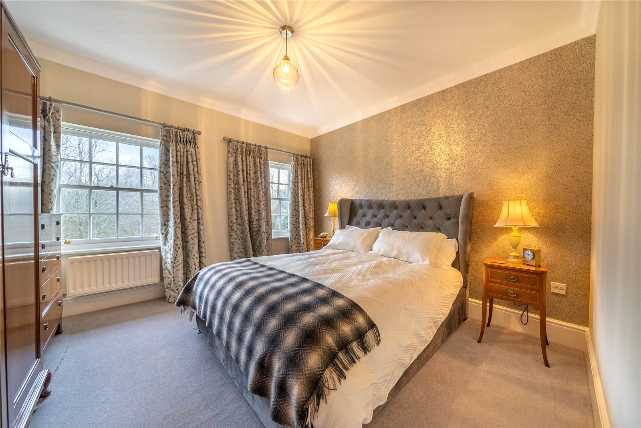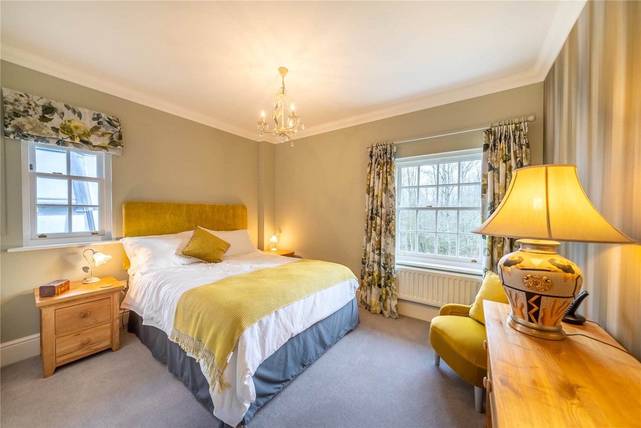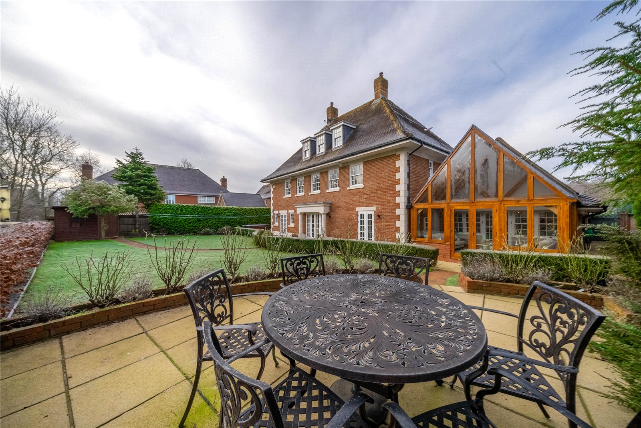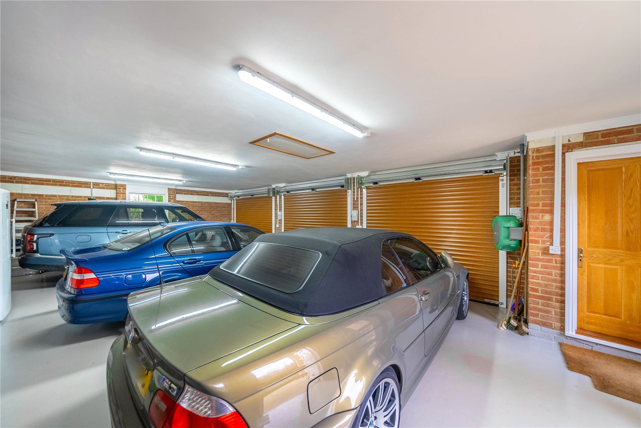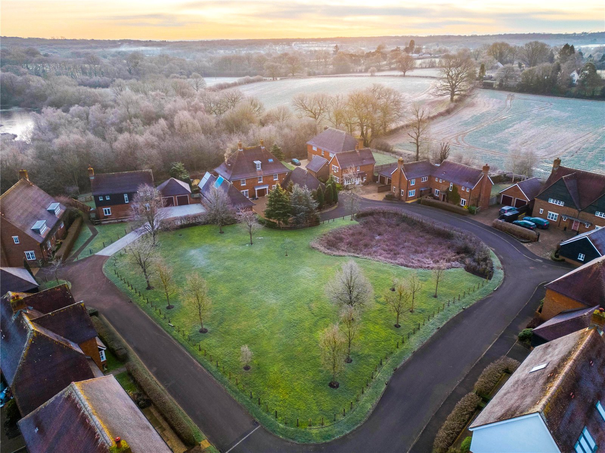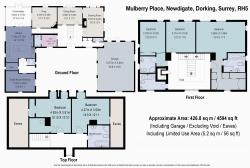- Located in private development
- Secluded garden
- Access onto Surrey Wildlife Trust woodland
- Use of green just outside the house
- Additional partial under floor heating
- Easy annexe potential
- Sensational orangery
- Triple garage with resin bonded flooring
This perfect family home is ideally situated with everything a growing family needs, this house has been beautifully and thoughtfully renovated with plenty of indoor space and a safe secluded back garden with your own gate straight into Surrey Wildlife Trust woodlands.
QUOTE REF: JPA or ask for Jo Parker
Watch the Incredible movie tour
The kitchen is magnificent with granite surfaces and a porcelain floor, a high ceiling and an apex window where sunlight simply floods in, it also has under floor heating so you feel the warmth from above and below, and leads into a luxurious orangery where you can while away hours basking in the sun.
Next to the kitchen and utility area is a bedroom and shower/cloakroom, this area could easily be separate accommodation for extended family or even an au pair, as it has its own entrance too.
The flexibility of the house continues throughout with so many rooms to choose from, currently being used as a cosy snug, dining room, drawing room and study which can be adapted as your family needs grow and change.
The sound system runs through most of the downstairs and the principle bedroom and ensuite bringing the whole house alive with music, should you wish.
The split staircase and galleried landing lead onto three bedrooms, including the principal suite, with your own en suite and dressing room, and two other bathrooms And on the second floor are two further double bedrooms and a bathroom a fabulous space for teenagers or guests.
Then onto triple garage with resin bonded flooring, electricity and space in the roof, accessed by a ladder, a great place to keep precious cars.
This exceptional home has the perfect combination of neighbours to feel safe and seclusion for privacy and if you need extra outdoor space for football or rounders there is a green for residents use just outside your driveway.
All you need to do is call me to come and see it, my details are following
1.45 mins
The kitchen is magnificent with granite surfaces and a porcelain floor, a high ceiling and an apex window where sunlight simply floods in, it also has under floor heating so you feel the warmth from above and below, and leads into a luxurious orangery where you can while away hours basking in the sun.
Next to the kitchen and utility area is a bedroom and shower/cloakroom, this area could easily be separate accommodation for extended family or even an au pair, as it has its own entrance too.
The flexibility of the house continues throughout with so many rooms to choose from, currently being used as a cosy snug, dining room, drawing room and study which can be adapted as your family needs grow and change.
The sound system runs through most of the downstairs and the principle bedroom and ensuite bringing the whole house alive with music, should you wish.
The split staircase and galleried landing lead onto three bedrooms, including the principle suite with your own dressing room and two other bathrooms And on the second floor are two further double bedrooms and a bathroom a fabulous space for teenagers or guests.
Then onto triple garage with resin bonded painted flooring, electricity and space in the roof, accessed by a ladder, a great place to keep classic cars.
This exceptional home has the perfect combination of neighbours to feel safe and seclusion for privacy and if you need extra outdoor space for football or rounders there is a green for residents use just outside your courtyard.
-
Tenure
Freehold
Mortgage Calculator
Stamp Duty Calculator
England & Northern Ireland - Stamp Duty Land Tax (SDLT) calculation for completions from 1 October 2021 onwards. All calculations applicable to UK residents only.
EPC

