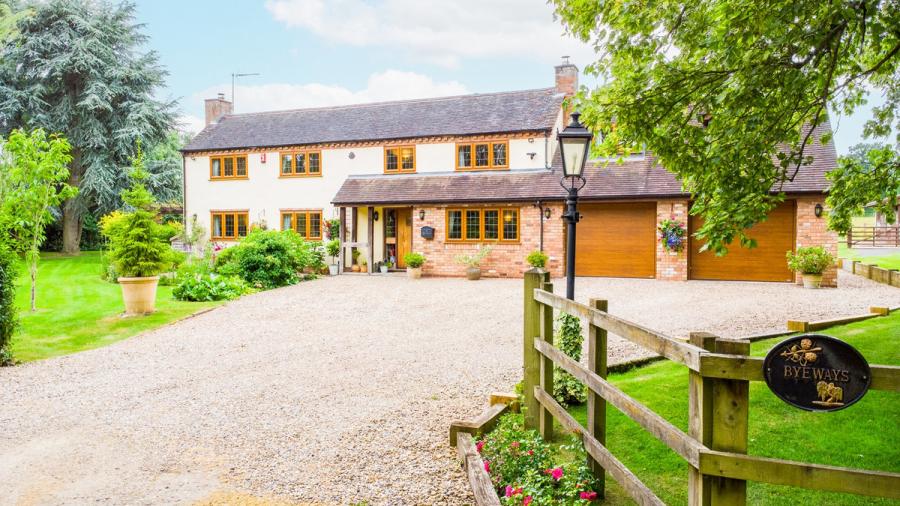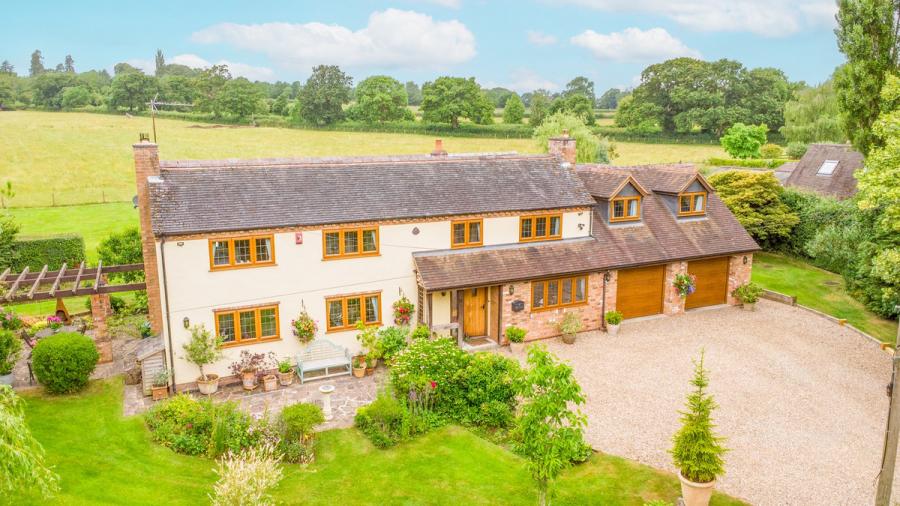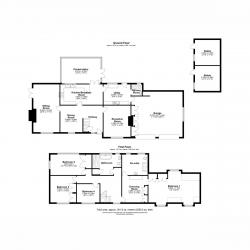- Serene and tranquil countryside setting
- Exceptionally spacious and thoughtfully designed family residence
- Three impressive and versatile reception rooms
- Elegant master suite with dressing room and luxurious en suite
- Breathtaking panoramic countryside views
- Expansive private driveway with double garage
- Ample private gardens and stable
- Tenure: Freehold | EPC: D | Council Tax Band: G
Surrounded by beautiful countryside and situated on a serene ‘no through road,’ Byeways is a distinguished detached property featuring a welcoming reception hall, a lovely sitting room with a beautiful brick-built log-burning fireplace, a formal dining room, a snug, a bright conservatory with exceptional views, a well-appointed breakfast kitchen, a convenient utility room, and a stylish shower room.
Approached via a generous gravel driveway, Byeways invites you in through an oak-framed storm porch, leading to a spacious reception hall with under-stair storage. The dining room, overlooking the front gardens, connects seamlessly to a snug featuring an open fireplace and front-facing window. The charming sitting room enjoys direct access to the side gardens and patio area.
The delightful breakfast kitchen offers a superb range of base and wall units, ample work surfaces, a double sink, and a variety of built-in appliances, including a fridge, freezer, dishwasher, induction hob, oven, microwave, and warming drawer. The dining area opens to the conservatory, which provides exceptional views over the gardens and fields.
The large utility room, equipped with a sink and an excellent range of units, includes a stable door opening to the gardens and another door leading to the double garage with twin electric doors. A useful half-tiled shower room is accessible from the utility room, perfect for use after spending time in the garden.
The oak staircase leads to a spacious, light, and airy landing on the first floor. The exceptional principal bedroom suite includes a large dressing room, a double bedroom with a vaulted ceiling, and a generous en suite shower room with a large shower, wash basin, and WC. There are three further double bedrooms, each featuring fitted wardrobes and cupboards, and a beautifully designed family bathroom with a freestanding bath, airing cupboard, and WC.
One of Byeways' most outstanding features is the beautiful garden that wraps around the property, offering an idyllic setting, wonderful privacy, and lovely open countryside views. The mature trees and tall hedges screen the front of the property, and the extensive gravel driveway provides parking for numerous cars. The gardens are a delight for many, from keen gardeners to those potentially wanting a pony or other livestock to utilize the stable block and extensive grounds. The field at the rear, previously rented by the former owners, may still be available to rent at a nominal fee, providing additional space for those who desire it.
Primarily laid to lawn with lovely established shrubs and trees, the grounds also feature a patio area with a pergola, creating a delightful space for outdoor dining. The rear, accessible from both the utility and conservatory doors, offers a variety of terraces and seating areas for dining and entertaining. A gravel path leads to a timber stable block with two loose boxes and storage, and a five-bar gate opens to the field at the rear, offering stunning views beyond.
Experience the epitome of country living at Byeways, where every detail has been meticulously crafted to offer the finest in comfort, elegance, and serenity.
Services, Utilities & Property Information
Connected to Mains Water and Electricity
Oil Fired Central Heating Throughout
Private Drainage
Broadband & Mobile Coverage: We suggest you check with your provider
Local Authority; Wychavon
Tenure: Freehold | EPC: D | Council Tax Band: G
-
Council Tax Band
G -
Tenure
Freehold
Mortgage Calculator
Stamp Duty Calculator
EPC




































