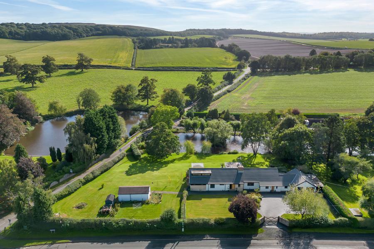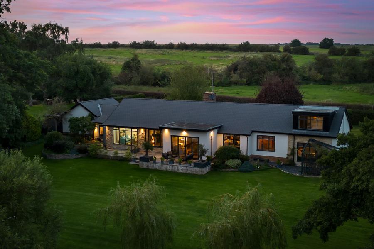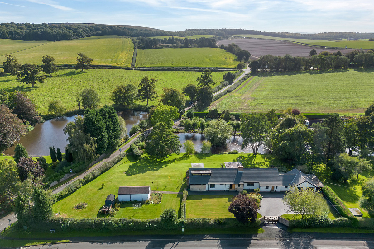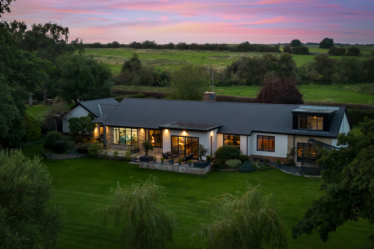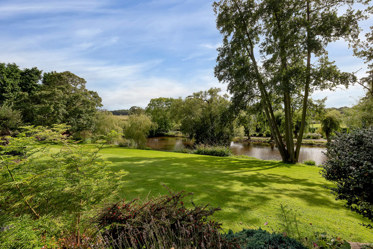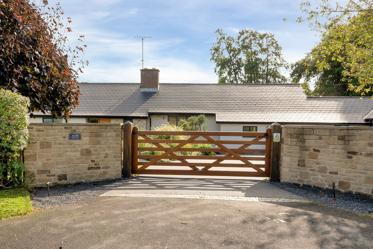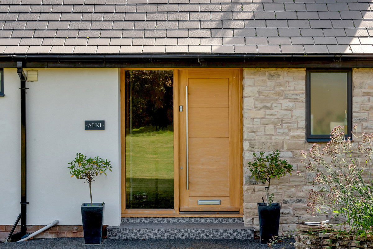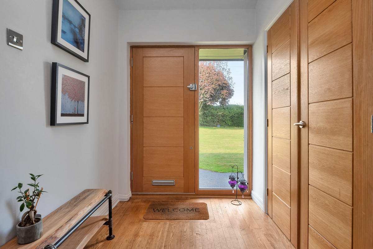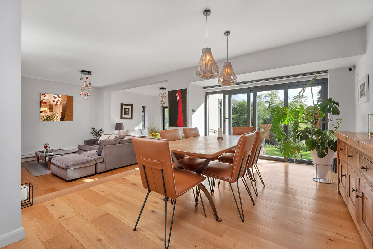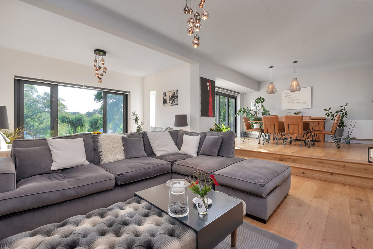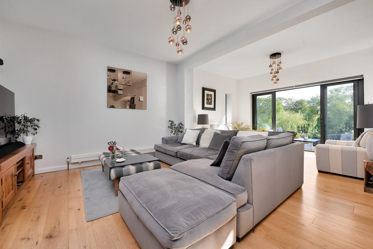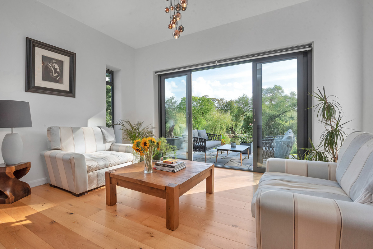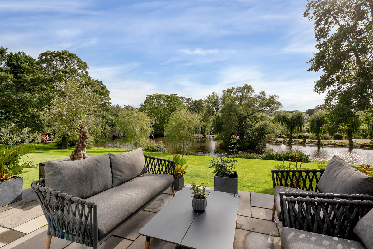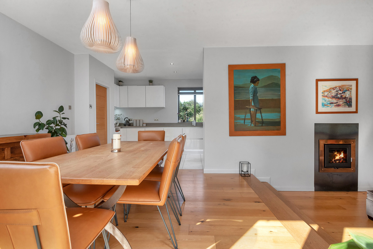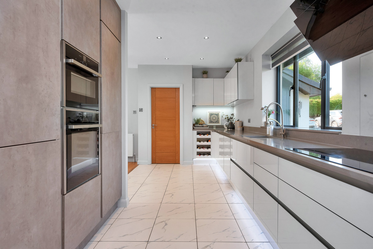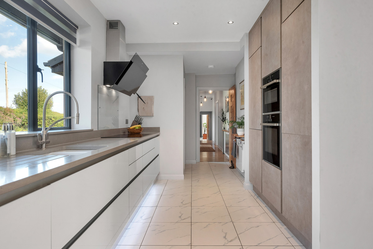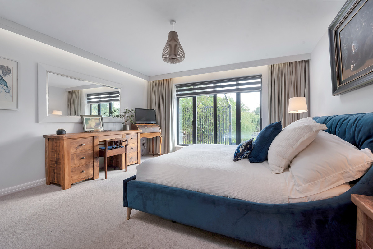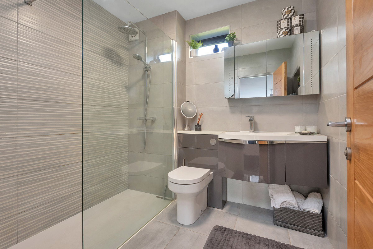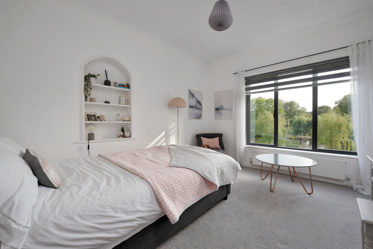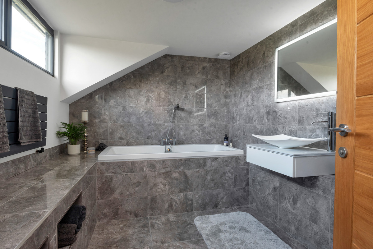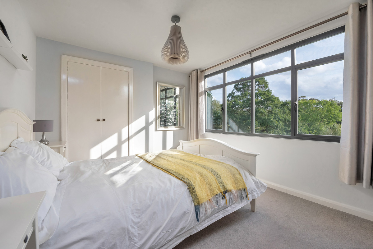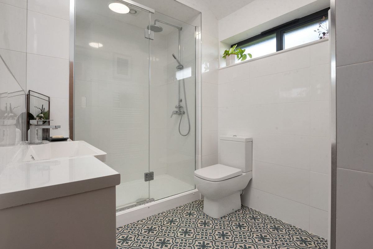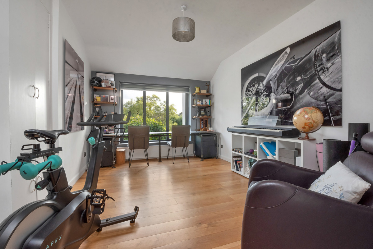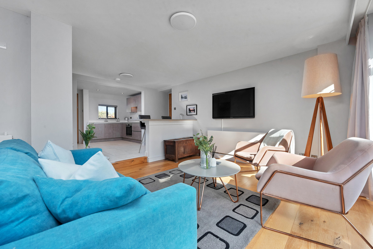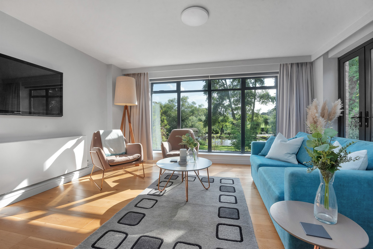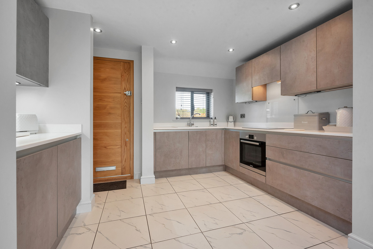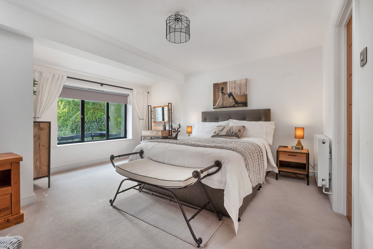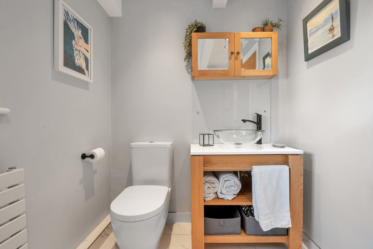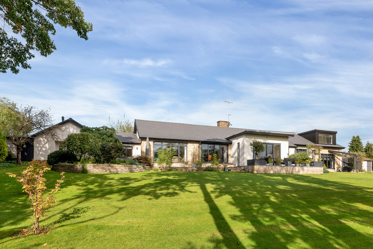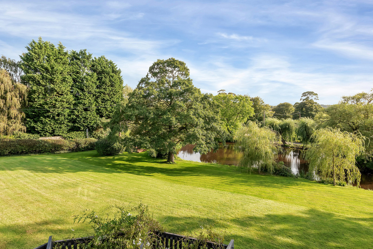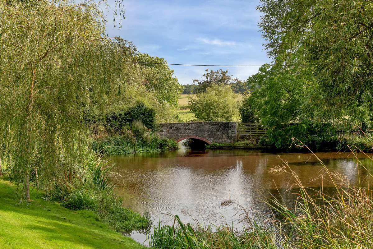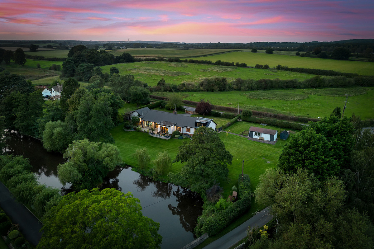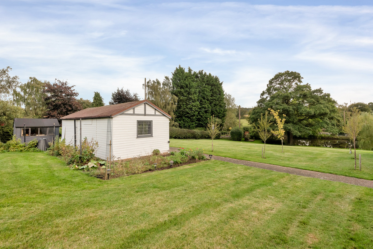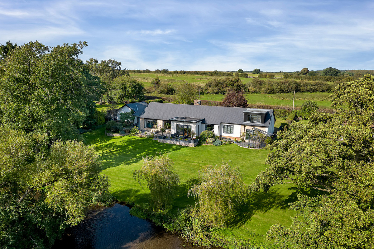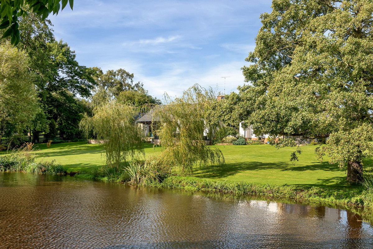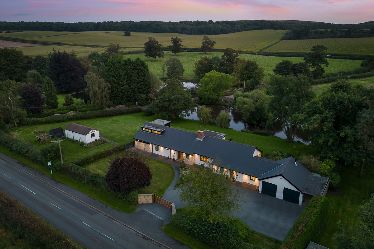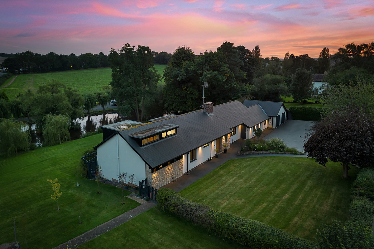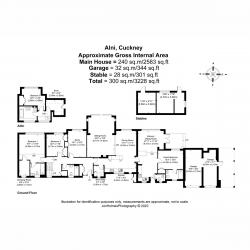- A Stunning Riverside Home
- Enjoying Approximately 3200sq.ft of Accommodation
- Exceptional Gardens Extending to Circa 0.8 Acres
- Open-Plan Living/ Dining Kitchen, Utility Room & Ground Floor Shower Room
- Principal Bedroom with Dressing Room & En-Suite Bathroom
- 3 Further Double Bedrooms & Family Bathroom
- Independent Annexe with Open-Plan Living/ Dining Kitchen, Double Bedroom, En-suite Shower Room & WC
- Attached Double Garage & Generous Gated Driveway
- Desirable Village Locality
An exceptional detached family home situated in the picturesque and rural north Nottingham conservation village of Cuckney.
ALNI
Alni comes to the market offering something particularly unique, a remarkable home finished to the highest of standards, which is located in the most enviable of positions on the banks of the River Poulter. Originally constructed in 1960, Alni has been completely transformed over the past 6 years with significant renovation works taking place both internally and externally resulting in a first-class home that has been meticulously maintained. The property not only enjoys open-field views to all sides and a stunning riverside setting, it also benefits from circa 0.8 acres of beautifully landscaped private gardens - a fantastic space for families to enjoy. For those seeking a home which can cater for multi-generational living, dependant relatives or perhaps short-lets, Alni also lends itself perfectly for these uses via the stunning independent annexe. Rarely do homes of this calibre come to the market and early viewing comes highly recommended.
THE ACCOMMODATION
The contemporary living accommodation found within extends to approximately 2583sq.ft in all and is arranged between the main house and attached annexe. Upon entering the main house, you immediately appreciate the quality of finish and bright open spaces found within this home. A central entrance hall gives access to much of the principal ground floor accommodation beginning with a beautiful open-plan living/ dining kitchen which benefits from a fully fitted luxury kitchen, feature woodburning fire, sliding doors to spill out onto terraces immediately leading off and the most beautiful of views overlooking the river – a remarkable entertaining space or social family area. The principal bedroom suite offers a wonderful retreat, with a spacious bedroom, fitted dressing room and en-suite bathroom all enhanced again by the lovely garden views. Two further double bedrooms, a family bathroom and a fitted utility room complete the ground floor of this home. To the first floor, an additional double bedroom, family bathroom and a substantial attic/store can be found.
THE ANNEXE
The annexe enjoys both independent access via its own front door and internal access directly into the main house, a fantastic and versatile space which can offer either independent living or easily integrated back into the main property for additional accommodation. Ideally suited for dependant relatives or older children, the annexe also has excellent potential for short lets, with a host of extremely popular attractions on its doorstep such as Hazel Gap Barn wedding venue, Cuckney House, Sherwood Forest, Thoresby Hall, The Welbeck Estate, Clumber Park and Rufford Abbey. The accommodation found within the annexe comprises of an open-plan living/ dining kitchen with French doors onto a private patio, double bedroom with an en-suite bathroom and a separate WC.
GARDENS & GROUNDS
Alni enjoys exceptionally well-presented gardens to 3 sides and benefits from a generous enclosed plot extending to approximately 0.8 acres. The front of the property is accessed via gated entrance and offers a substantial resin laid driveway that offers ample off-street parking for a number of vehicles as well as giving access to the attached double garaging. Undoubtedly, the showpiece of this home is the stunning landscaped rear and side gardens with their breath-taking views. Predominantly lawned with well-established boundaries, this space benefits from a stable block with electricity connected which is ideal for equestrian use or additional garden storage, several patios and terraces to enjoy and, of course, the unique outlook over the gentle River Poulter and open fields beyond.
LOCATION
The village of Cuckney is positioned approximately 7 miles north of Mansfield centre, approximately 7 miles south of Worksop and 15 miles east of Chesterfield. It is an extremely well placed village that enjoys a rural position yet benefits from excellent accessibility via a number of major transport networks. For those seeking direct access to London for commuting, Cuckney is situated a short drive from Reford Railway Station (Approx. 20 mins drive) with a direct line to London St. Pancras Station (Approx. 1hr 40mins travel time). The A60 (Mansfield Road) passes through the village and links Mansfield to Worksop as well as providing easy access to Nottingham and Sheffield. The A1 which provides access to Newark-on-Trent is approximately 9 miles from Cuckney with the M1 (J29 & J30) approximately 8 miles away. The village itself has several local amenities such as The Greendale Oak gastro-pub, Cuckney Church of England Primary School providing education to the area and the popular Cuckney Cricket Club which adds to the vibrant sense of community within the village. Secondary school education is most commonly provided by Outwood Academy in Worksop. Private education can be found at the highly-reputable Worksop College (15 minutes’ drive) which also provides boarding facilities, it’s feeder junior school Ranby House (30 minutes’ drive) and Wellow House School (15 minutes drive). Comprehensive amenities can be found in easily accessible areas such as Warsop, Worksop, Mansfield, Nottingham and Sheffield. Benefitting from the recreational facilities which Sherwood Pines, Sherwood Forest, Rufford Park, Clumber Park and The Welbeck Estate offer, the area is popular for families and visitors wanting to enjoy its picturesque surroundings.
DISTANCES
Nottingham City Centre 25 miles
Sheffield City Centre 25 miles
Mansfield 7 miles
Worksop 7 miles
Kings Mill Hospital 10 miles
A60 0.3 miles
M1 Motorway (J30) 8 miles
SERVICES
A private water supply is provided via the Welbeck Estate, with drainage provided via septic tank. Mains electricity is understood to be connected along with oil fired central heating.
TENURE
Freehold.
VIEWINGS
Strictly by appointment with Fine & Country Nottingham. Please contact Pavlo Jurkiw for more information.
-
Tenure
Freehold
Mortgage Calculator
Stamp Duty Calculator
EPC

