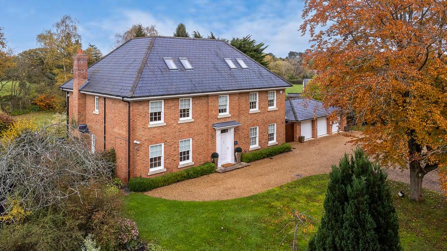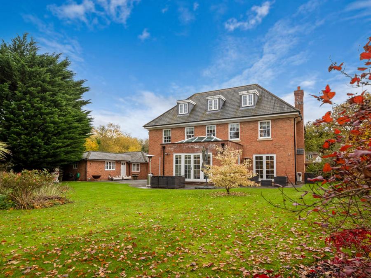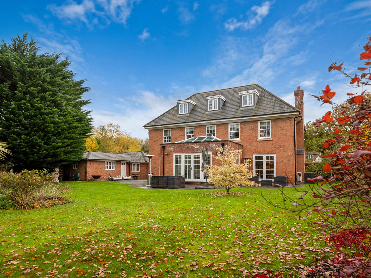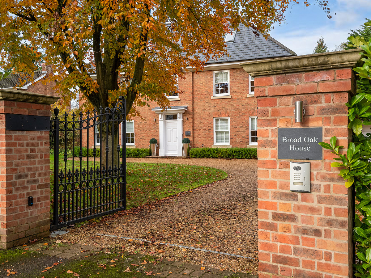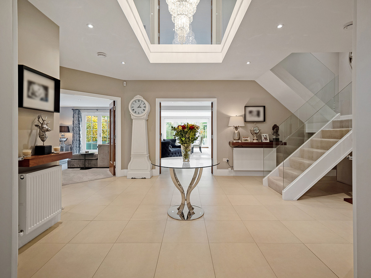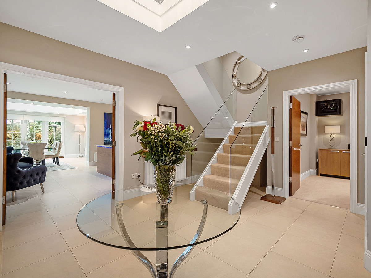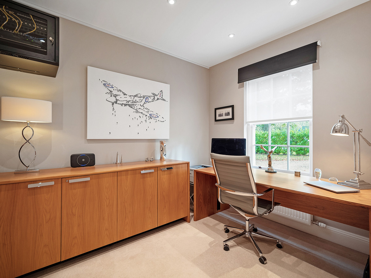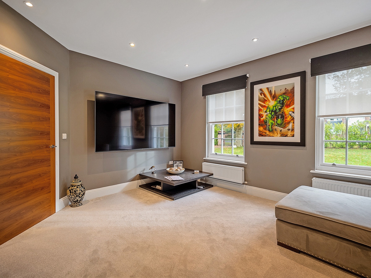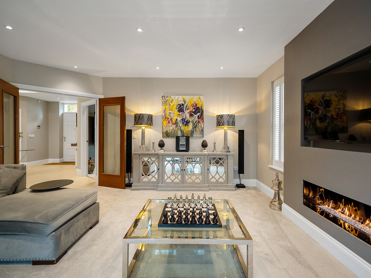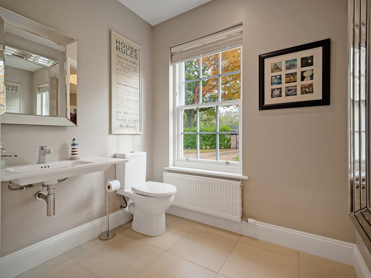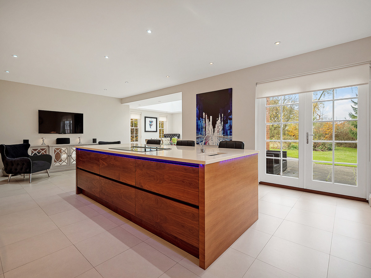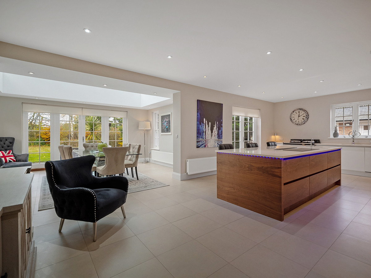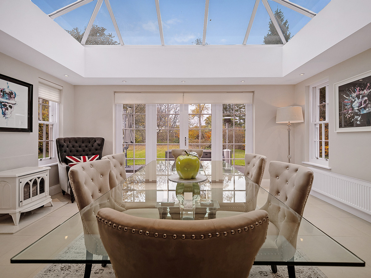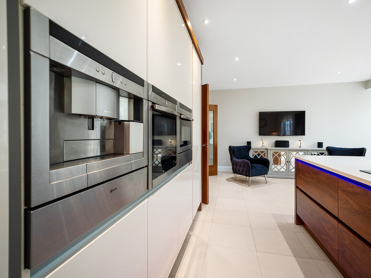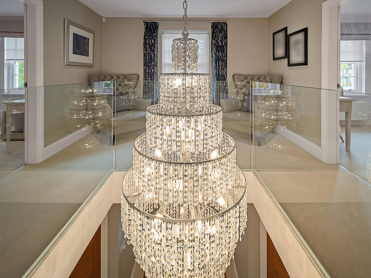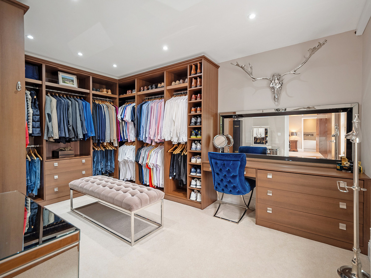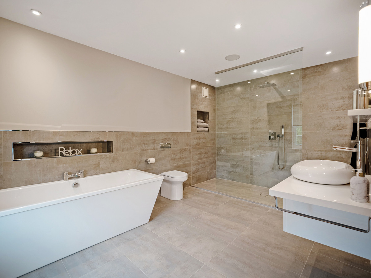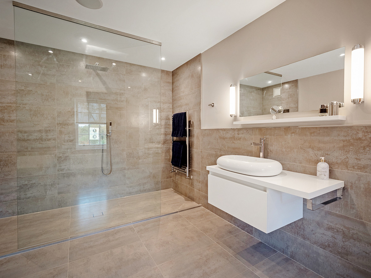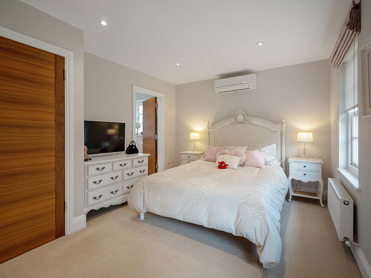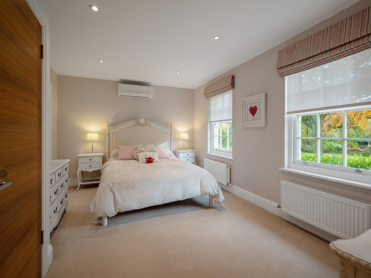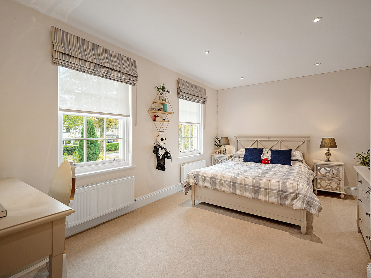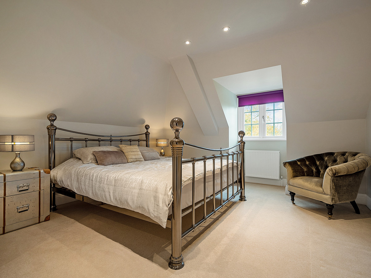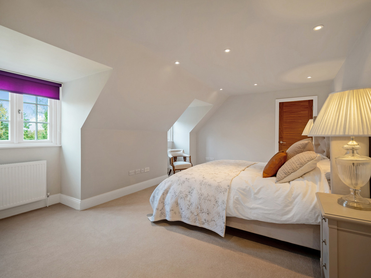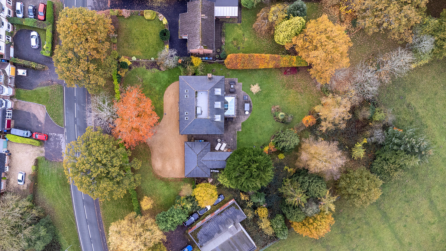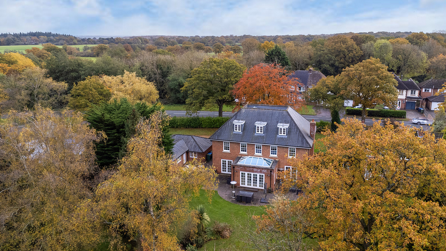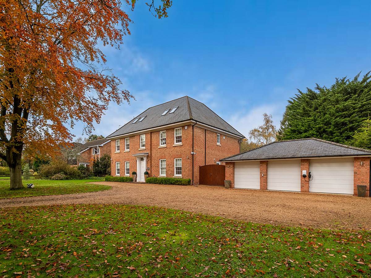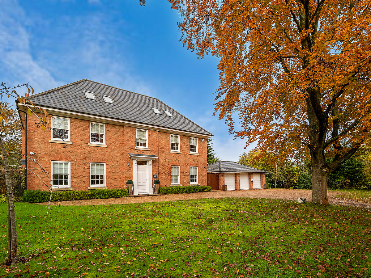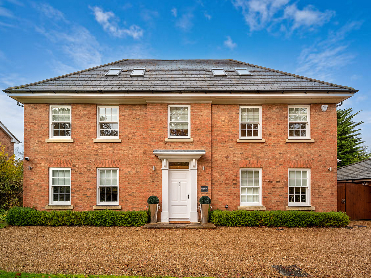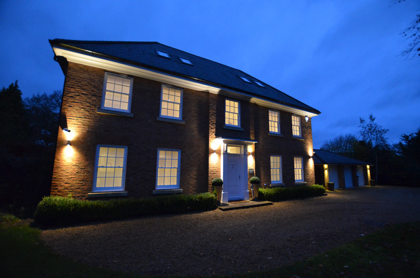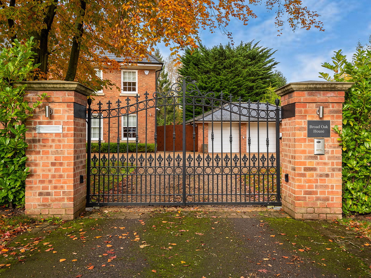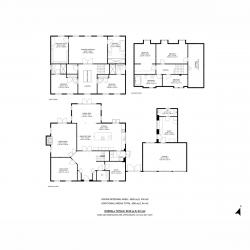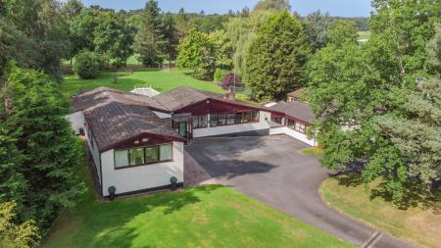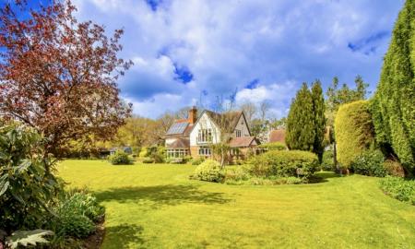- Stunning Georgian Style Detached Family Home
- Three Storeys of Immaculately Presented Accommodation
- Outstanding Open Plan Kitchen/Dining and Family Room
- Three Further Impressive Reception Rooms
- Beautiful Principal Bedroom Suite with Generous En suite & Dressing Room
- Five Further Fabulous Double Bedrooms & Three Further Bathrooms
- Private Gated Entrance with Generous Parking
- Triple Garage Offering Superb Annexe Potential
- Walking Distance to Wood End Train Station
- Tenure: Freehold | EPC: C | Council Tax Band: G
Occupying a much sought after location in the highly desirable village of Tanworth in Arden, Broad Oak House is a stunning six double bedroom detached Georgian style family home. Sitting within 0.5 acres, this substantial property is set back behind a private gated entrance, offering generous frontage, triple garaging, and delightful landscaped rear gardens overlooking open countryside. The generous living space has been finished to the highest specification and is beautifully presented by the current owner.
The attention to detail, exquisite décor and stylish presentation are apparent from the moment you step through front door into the fabulous light and airy reception hall. Creating a magnificent statement, this elegant, chic space sets the theme that flows throughout this home. The smart design of this stunning home allows all principal reception rooms to radiate from this space creating a well-balanced flow throughout the ground floor accommodation.
Conveniently located to the side of the stylish entrance is a spacious guest WC and two cloakrooms. There are three main reception rooms offering ample space and flexibility for the family. Overlooking the private frontage are the first two reception rooms, presently used as a generous, well-proportioned office and a superb snug/cinema room, both immaculately presented. Taking in views across the rear terraces, landscaped garden, and open countryside beyond, is the fabulous living room. This impressive room, with its beautiful feature fireplace, offers ample space for the whole family to relax and entertain. The real hub of this home has to be the outstanding open plan breakfast kitchen and family room. The streamlined kitchen space offers a sleek contemporary design, creating both practicality and style. Having a bank of floor to ceiling equipment and smart cabinetry to one wall, together with countertops and cabinets to two further sides and a generous breakfast bar offering casual dining for the family, this is the perfect space for everyone to come together. Continuing the open plan design, and beneath a large glass lantern roof is the wonderful dining area, with glass to three sides and doors leading out to the rear terraces, this is a superb setting to dine and entertain family and friends. Adjoining the kitchen is a fully fitted utility room with a door leading out to the side of the property, providing easy access to the garaging, etc.
First Floor
A fabulous glass balustrade staircase takes you to a stunning glass gallery landing, beautifully presented with a feature chandelier. To the front of the first floor are two double bedrooms, each with built-in wardrobes, two sets of sash windows, and high-quality en suite bathrooms incorporating double showers. Spanning the rear of the first floor is an incredible principal bedroom suite with a large dressing room featuring built-in storage to the left and a generous en suite bathroom to the right. The en suite offers a large walk-in shower cubicle and designer bath. There is an incredible amount of light entering this amazing room through five sash windows.
Second floor
A staircase from the gallery landing rises to the second floor, where you will find three additional double bedrooms and a generous family bathroom. Spanning the width of the second floor is a very large and extremely useful storage room.
Outside
The property benefits from a triple garage with a large utility/laundry and WC located to the rear, offering the potential to convert some of the garage into an annex, subject to the necessary planning permissions. To the rear of the property are superbly spacious terraces that span the entire width of the property, creating numerous areas for Alfresco dining and entertaining. The gardens are mainly laid to lawn and have some beautiful matures shrubs and trees creating a natural border to the open countryside beyond.
LOCATION
Tanworth-in-Arden
Tanworth-in-Arden is well situated for quick access to Henley-in-Arden with its excellent range of shops, bars and restaurants, and just 12 minutes from the popular town of Solihull. The village contains a good range of amenities including local inn and picturesque parish church. In addition, Tanworth-in-Arden boasts a nursery and junior and infant school, GP surgery as well as the renowned Ladbrook Park Golf Club and is well placed for access to the M40 and M42 motorways which, in turn, provide links to the M1, M6 and M5 thus enabling fast travel to the larger centres of commerce including Birmingham, Stratford-upon-Avon, Coventry and London. The NEC, Birmingham International Airport and Birmingham International Station are all within an approximate 20 minute drive and London 1 hour 20 minutes by train. The local railway station at Wood End provides commuter services into Birmingham and Stratford-upon-Avon. The village hall offers a range of activities and entertainment including a film club, gardening club, Pilates and music evenings.
Solihull
The town of Solihull is also recognised as being one of the most affluent and highly sought-after areas located within the more southern parts of the West Midlands conurbation and is situated some nine miles from the heart of the city of Birmingham. The borough benefits from a number of outstanding state schools, including Tudor Grange and Arden academies, as well as a variety of well-regarded independent schools, with the historic, ISI excellent rated, Solihull School being one of the most highly respected within the country. The town itself offers an excellent range of amenities, bars and restaurants and a 9-screen cinema complex. There is also a state-of-the-art library with theatre and various other family entertainment centres such as Tudor Grange swimming pool/leisure centre, park/athletics track, several nearby private golf courses and an ice rink. Finally, Solihull has its own train stations, and the town and surrounding areas benefit from access to Birmingham International Railway Station and Airport, the National Exhibition Centre, the National Indoor Arena, Genting Arena and the fabulous newly opened Resorts World Birmingham with 50 outlet stores, 18 stylish bars and restaurants, an 11 screen cinema and an exhilarating international casino and hotel, all of which has a transport network which is second to none, linking the area to London either via the M40 or M1, the south via the M42/M5 and access to the north along the M6 motorway corridor.
Services - Water meter, mains gas, mains electricity and mains sewers
-
Council Tax Band
G -
Tenure
Freehold
