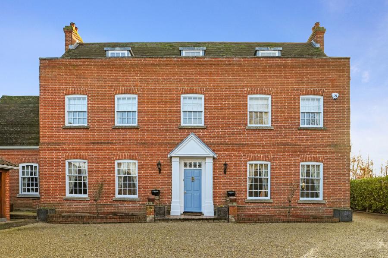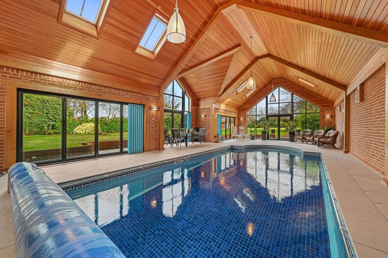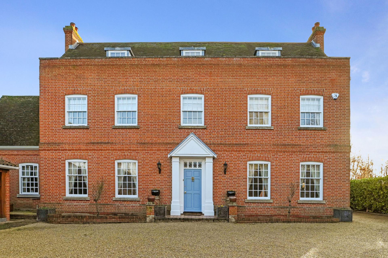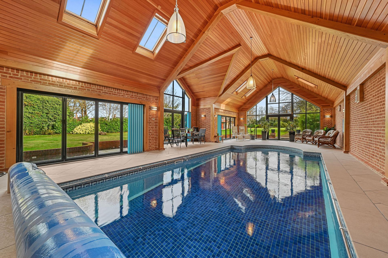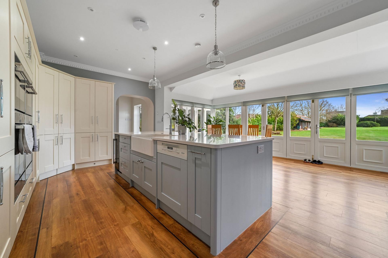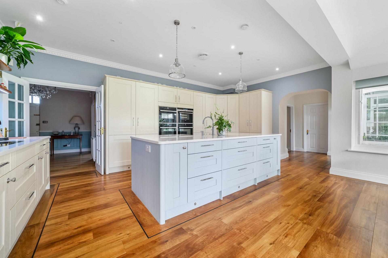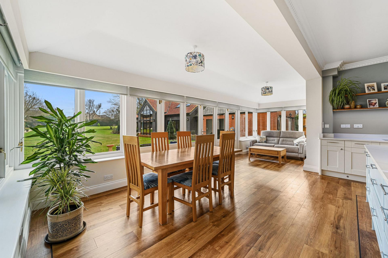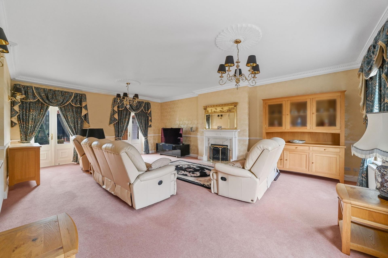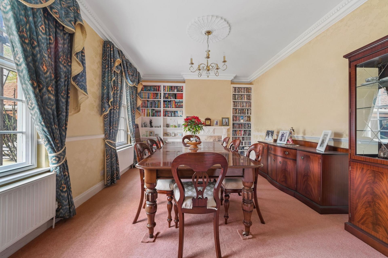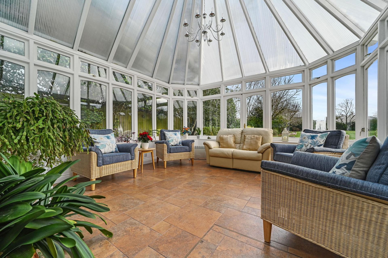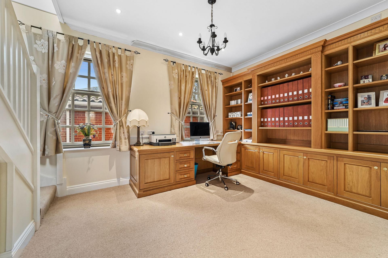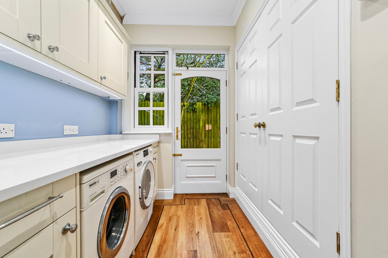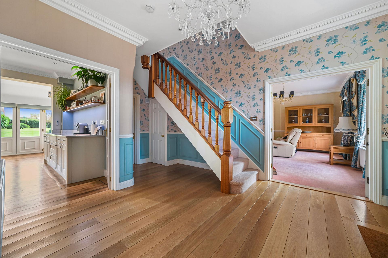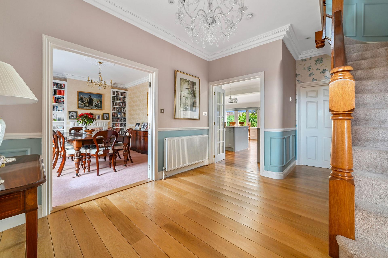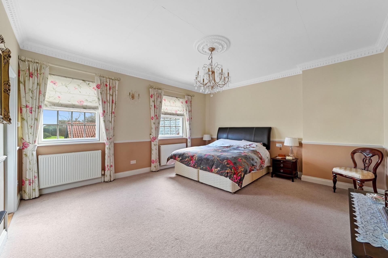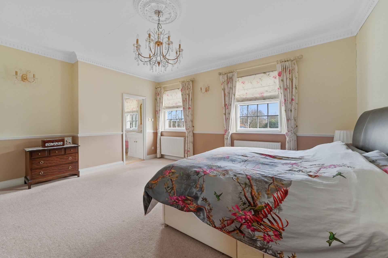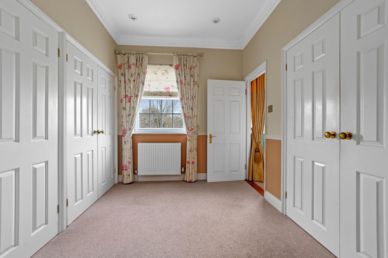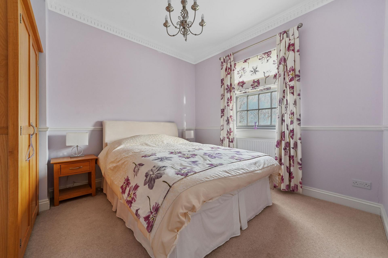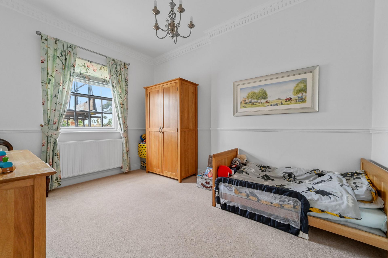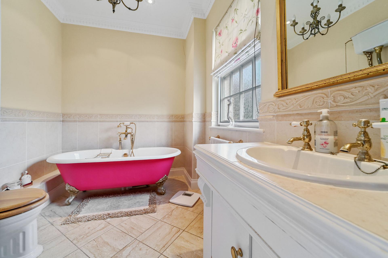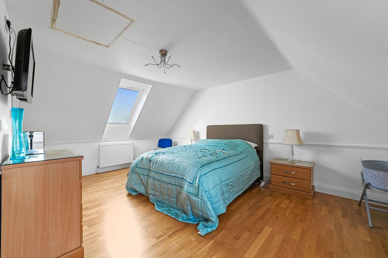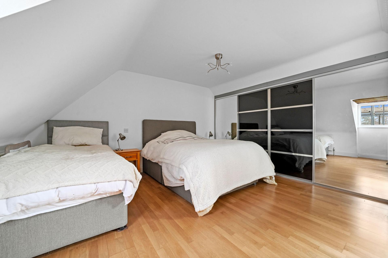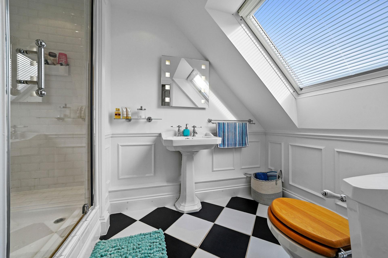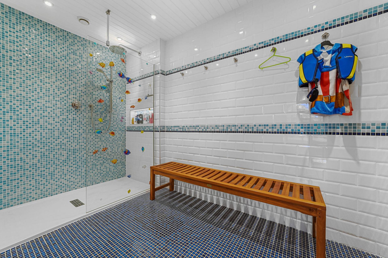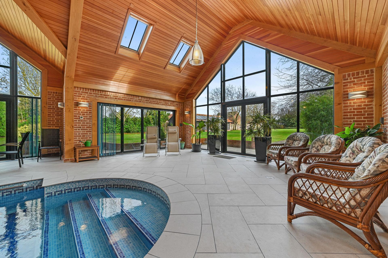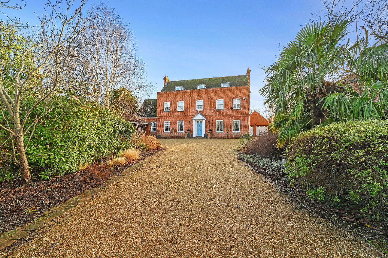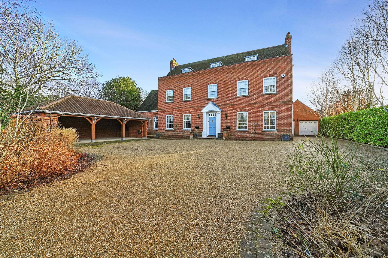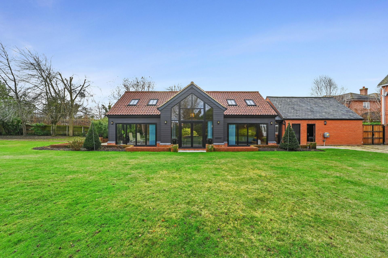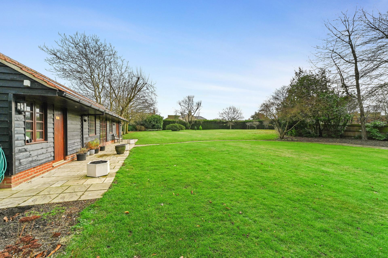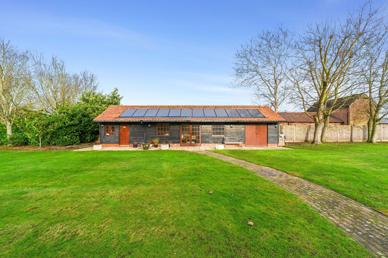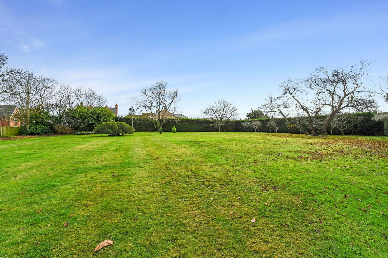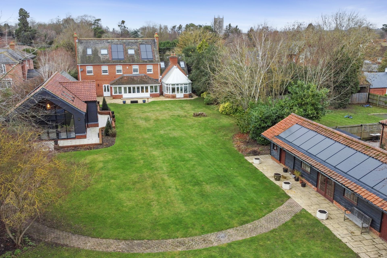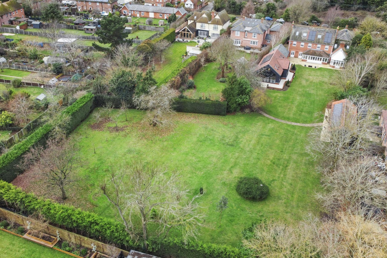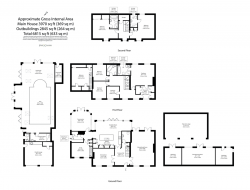- Detached Double Fronted House
- Seven Bedrooms
- Two Reception Room
- Indoor Heated Swimming Pool
- Modern Bespoke Kitchen With Underfloor Heating
- Valid Planning Permission To Build Another Dwelling In The Grounds
- Outbuildings
- Triple Cart Lodge - Double Garage
- Area Of Outstanding Natural Beauty - Constable Country
- Within Walking Distance To The Local Amenities Of Dedham
THE PROPERTY
Constructed around 30 years ago, Crown House showcases a timeless design, featuring red brick under pitched peg-tiled roofs complemented by charming sash and French windows. The classic Georgian-style façade sets an elegant tone, and the well-proportioned rooms boast generous ceiling heights. Throughout the interior, you'll find tasteful fireplaces, intricate cornice work, and ceiling rosettes, contributing to the property's overall aesthetic appeal. Abundant natural light fills every room, enhancing the welcoming atmosphere.
The residence includes a spacious kitchen/breakfast room, where doors open onto a terrace, providing a seamless connection to the meticulously landscaped gardens. The outdoor space, which contains a magnificent indoor heated swimming pool complete with WC, changing room with shower and outbuildings, is a standout feature of the property, adorned with established shrubs and flowerbeds, adding both beauty and tranquility to the surroundings.
A very useful further attraction of this property is the potential to build a detached four-bedroom dwelling for which planning permission is still valid (Planning Reference: 211588 – June 2024). The owners will be renewing the planning permission for another three years early in 2024.
On the ground floor, the property opens with a grand Entrance Hall featuring a substantial panelled front door adorned with a window light and a solid oak floor. Dado-height panelling, an impressive staircase with a massive oak handrail, and balustrades contribute to the stately ambiance. Decorative cornice work, and a built-in shoe-rack cupboard complete the hall's welcoming atmosphere.
Double doors lead to a generously proportioned reception room boasting three-quarter glazed and panelled French windows that open onto a terrace and the enchanting gardens beyond. Decorative cornice work and ceiling rosettes, an open fireplace with a marble hearth, inlay, and panelled surround, along with a mantelpiece over, enhance the room's elegance.
Another set of double doors from the hall opens into the dining room, featuring decorative cornice work, a ceiling rosette, and a dado rail. A gas coal-effect fire with a marble inlay and hearth, complemented by a timber-painted fireplace surround, adds warmth to the space.
The kitchen, with underfloor heating, showcases extensive quartz work surfaces, Shaker style units with chrome handles, a work island with a double butler sink, Quoker hot tap, waste disposal unit, dishwasher, a wine cooler, Bora induction hob to side unit with underfloor extraction, create a functional and stylish culinary space. The breakfast area, with double doors to the garden which are bi-fold (three doubles) also with all round electric blinds, opening on to the terrace, provides captivating views of the gardens and countryside beyond.
The Cloakroom features a white suite with a pedestal washbasin, WC, and dado-height panelling. There is a separate coat and shoe cupboard in the hall adding the wonderful storage this property offers.
The Utility Room, accessible through a panelled door, includes an airing cupboard plumbing for a tumble dryer and washing machine, and wall-mounted cupboards housing the gas boiler.
For those working from home, a purpose-built study with a floor above, accessible via a separate set of stairs, offers flexibility to create a seventh bedroom or an additional lounge/snug.
The Wonderful Conservatory boasts a lofted glazed ceiling, underfloor heating, an Inglenook-style fireplace with a gas wood-burning stove, and two sets of three-quarter glazed and panelled doors opening to the terrace and gardens. The conservatory provides stunning views over the gardens and the surrounding countryside.
The first floor, with high ceilings, comprises four bedrooms and two bathrooms. The principal bedroom includes a spacious dressing room and an ensuite bathroom.
The well-designed second floor features two generously sized double bedrooms, each with an ensuite bathroom and ample storage.
LOCATION
Crown House enjoys a prime location set back from the road, just a short distance from the charming and highly sought-after village of Dedham.
Nestled within the Dedham Vale Preservation Area, this village is the focal point of "Constable country," situated on the borders of Essex and Suffolk. Comprising a collection of exceptional period buildings, Dedham offers excellent local shopping amenities.
Positioned conveniently between Ipswich, the county town of Suffolk, and Colchester, recognized as England's oldest recorded town, the village provides a perfect blend of history and contemporary living.
Residents benefit from easy access to the A12, and commuters can take advantage of efficient train services to London's Liverpool Street Station, accessible from either Manningtree or Colchester stations.
SERVICES
Mains Gas, Water, Electricity, and Drainage.
32 Solar Panels not connected to the grid but providing hot water to three water tanks.
3-phase Electric supply.
Security Alarm
WiFi
Please note that the above services have not been tested by the agent.
VALID PLANNING PERMISSION Ref: Application Reference: 211588 - Colchester Council
There is valid planning permission to build a four bedroom detached dwelling on the current curtilage.
The planning permission is valid until December 2024.
-
Tenure
Freehold
